Who else calls home renovations gifts to each other? Since this was Mark’s and my Christmas present to each other last year, it feels fitting to be sharing our primary bathroom remodel in the midst of the holiday season!
First, a quick recap of the bathroom before remodeling, complete with a dark, poorly ventilated shower and plumbing that had seen better days. My goal was a light, clean, uncluttered space with lots of pretty marble tile. To refresh your memory here is our primary bathroom right before the renovation started.

And the same view today!
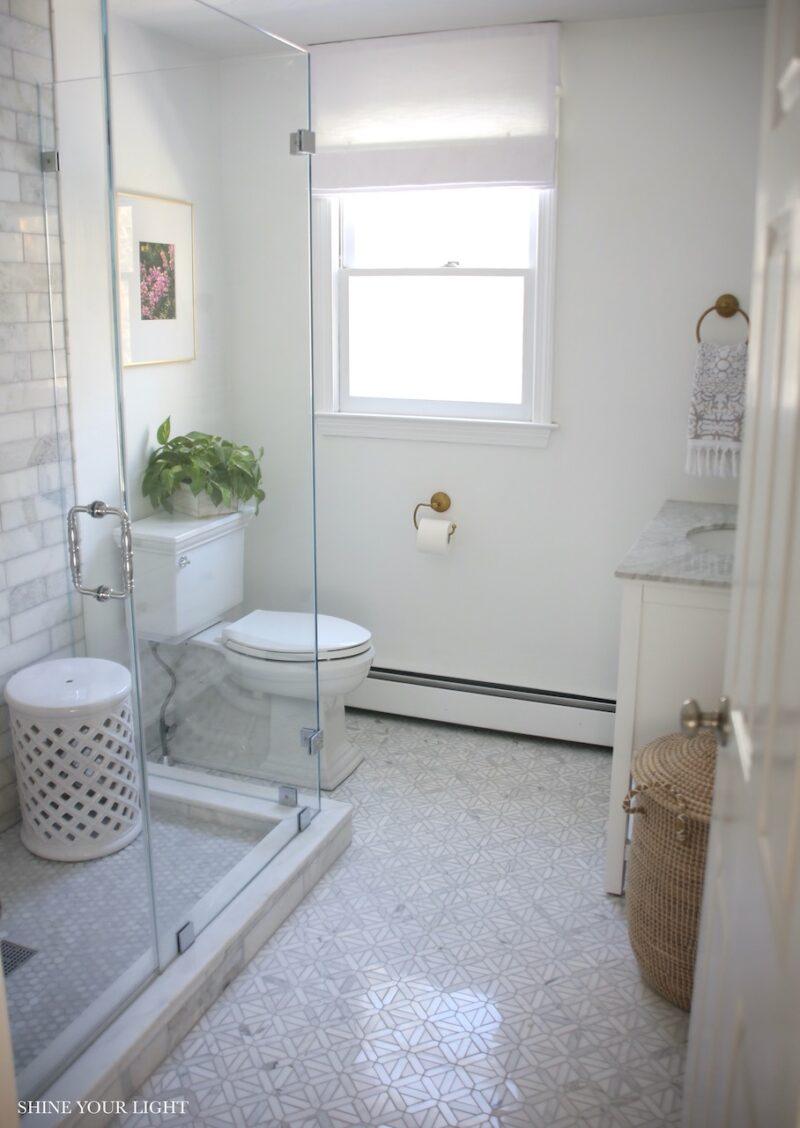
This time around, we hired the contractor to do this whole project from demo to install. I redesigned the space and procured all supplies.
We kept the same footprint but this little bathroom feels twice as big just by removing the tiny fiberglass shower and replacing it with glass. By taking out the wall enclosure that separated the shower from the toilet we gained a little more space in the shower and now this area is also flooded with natural light from the window.
We also had a recessed light with a dimmer installed over the shower, and along with the light in a new ceiling exhaust fan and vanity sconces, the lighting in here has vastly improved!
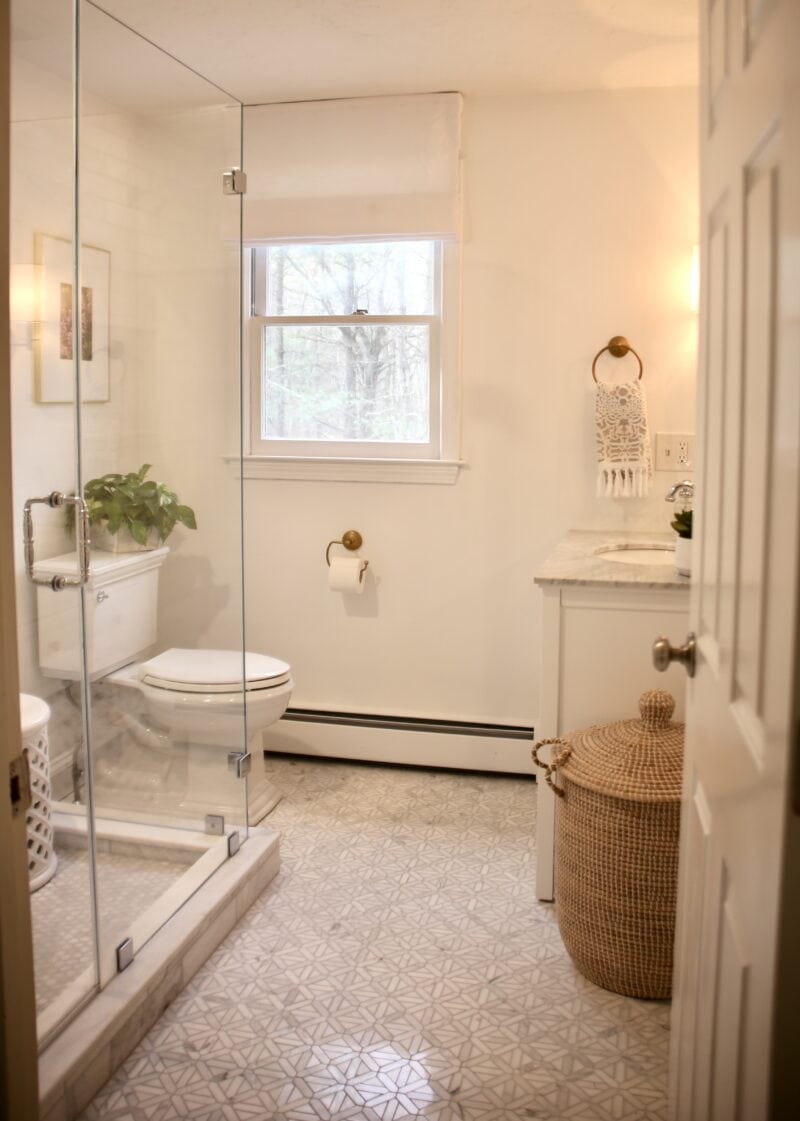
Here are all the details from this small bathroom remodel. Sources are listed at the end. Some links in this post are affiliate links. Read more about affiliate links here.
FLOOR TILE
The floor tile was the jumping off point for all the other choices in this remodel. I like the cohesiveness of using similar materials throughout a house, so given that I had used various white marble tiles on our fireplace, half bathroom floor and kitchen backsplash I looked for something marble but with a little twist for the floor. I absolutely love how this came out. It is mostly white with lots of grey and warmer tones and is subtle but interesting.
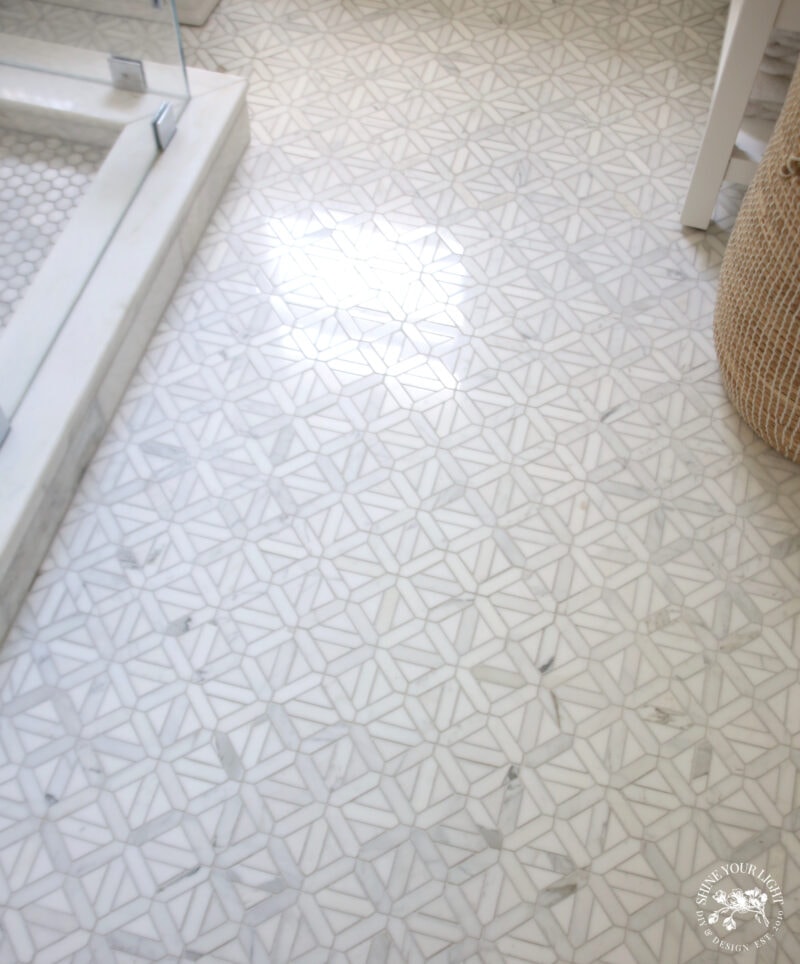
SHOWER
The 3″x12″ shower tile is a different marble variety to the floor but has a lot of the same whites, grey and creamy warm tones and even a bit of blue which I like. It’s beautiful in real life and every single time I shower I admire it.

We used 1″ marble hexagon tiles for the floor of the shower, and repeated the floor tile in the niche with white marble threshold to box it out.
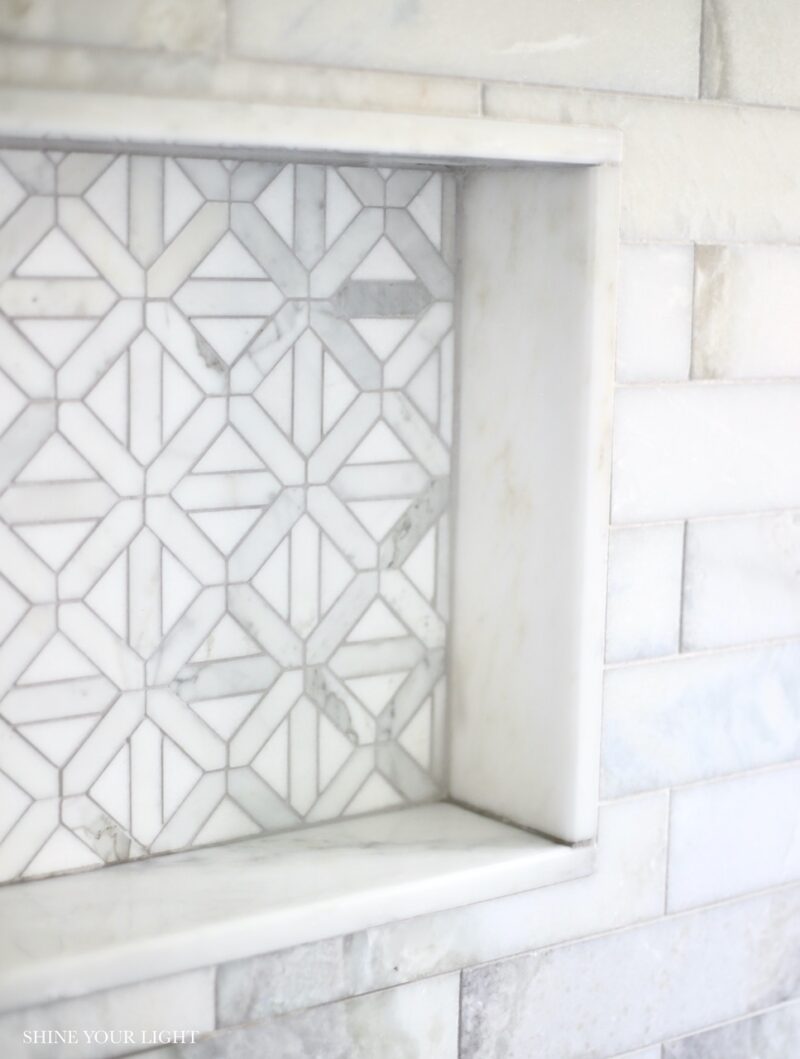
This is the shower system we used and it’s a HUGE upgrade from what we had before (or ever!) I love the handheld sprayer for cleaning the shower and also bathing our golden retriever when I can’t get her a grooming appointment (as I just did the other night, it’s real life around here!!)
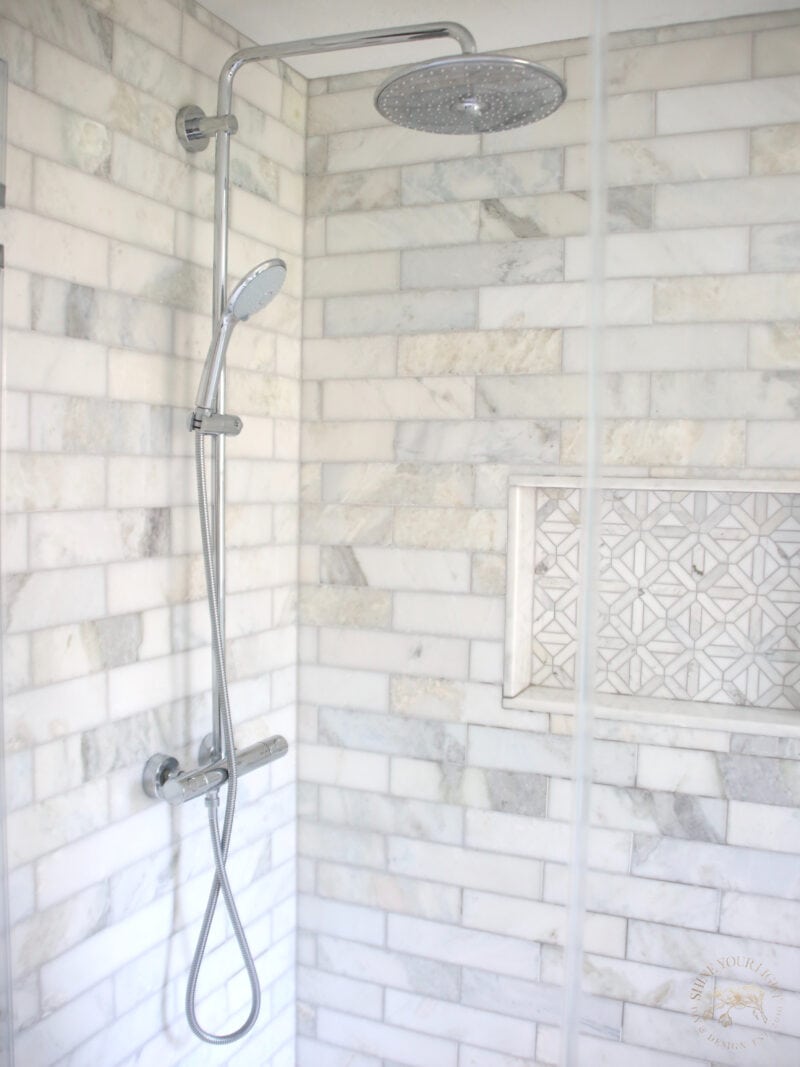
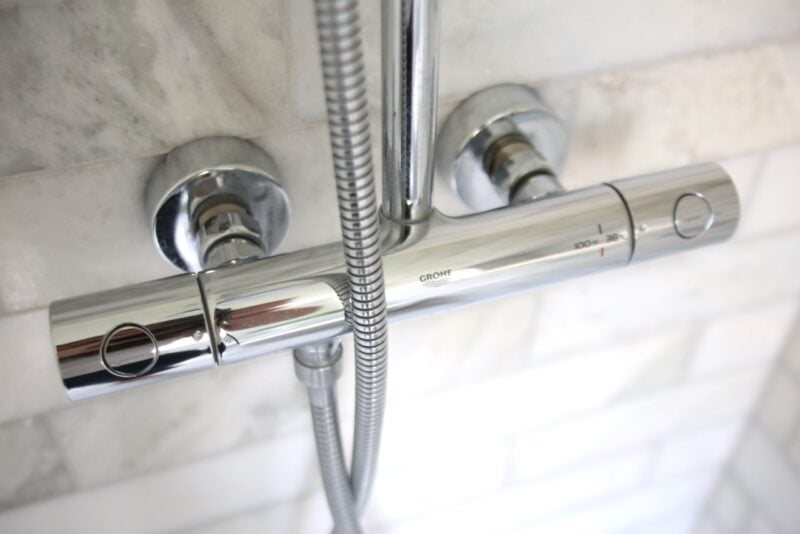
We debated about adding a built in bench to the shower but I felt like a wall of glass would make the bathroom feel more spacious. When I was covering and putting away our outdoor furniture, on a whim I cleaned up this garden stool from our pea stone patio and tried it in here, and the size and height were perfect to tuck in the corner and use to shave my legs! The stool is easy to clean with the handheld sprayer when I clean the shower, and adds a pretty detail to the bathroom. My favorite unplanned detail.
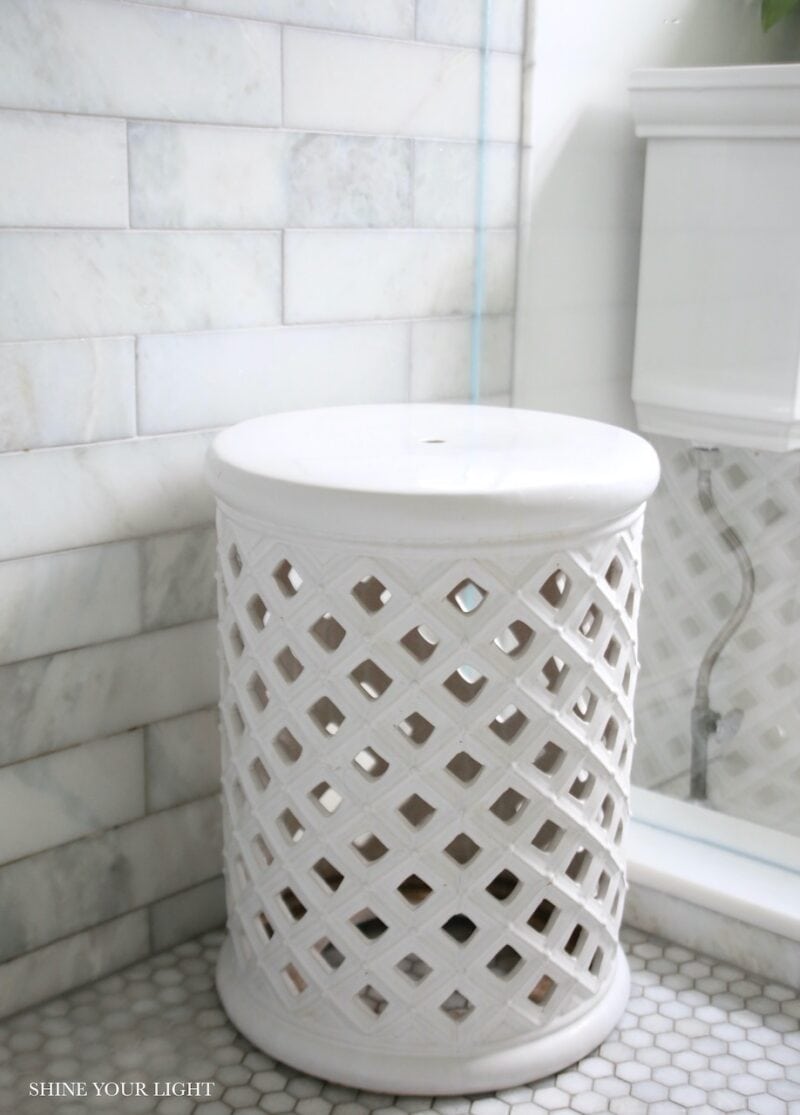
VANITY
One concession we had to make by keeping the same small footprint of this bathroom was to replace our small, single sink vanity with another one of the same size. We have a linen closet and a large closet in our hallway bathroom so we just keep essentials in here and it works fine for us. I found the laundry basket on Etsy.
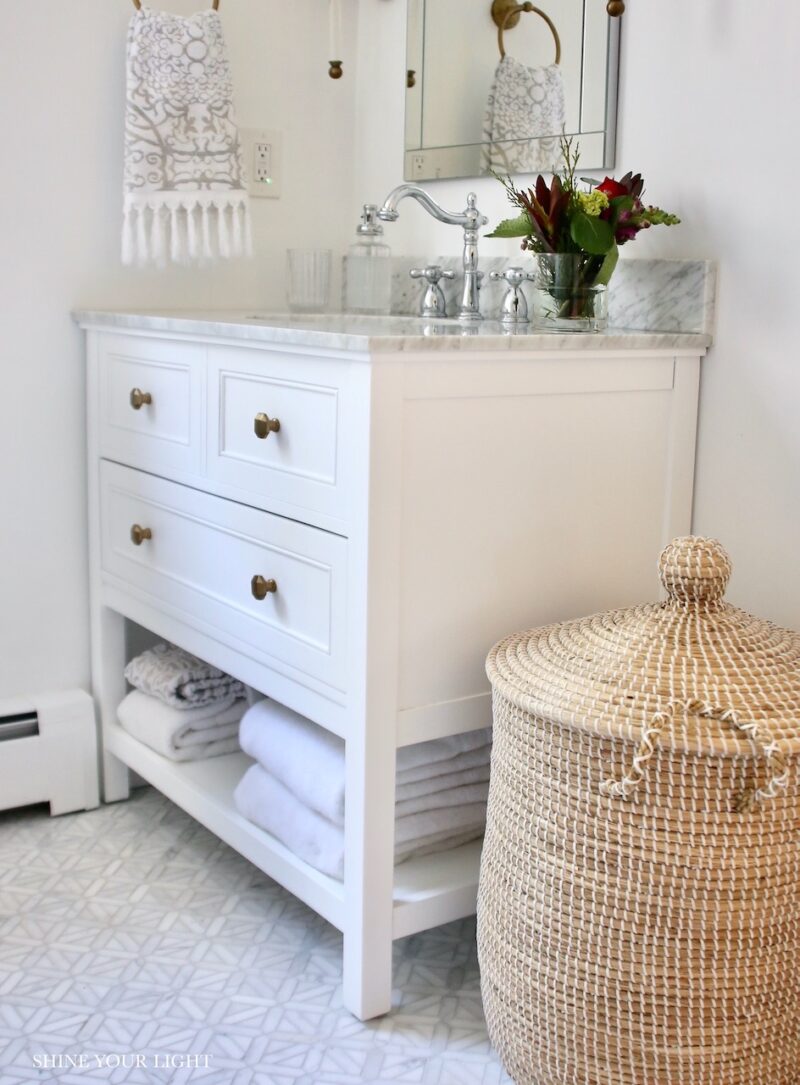
This petite vanity comes with the Carrara marble top. Our contractor had a backsplash cut to match it.
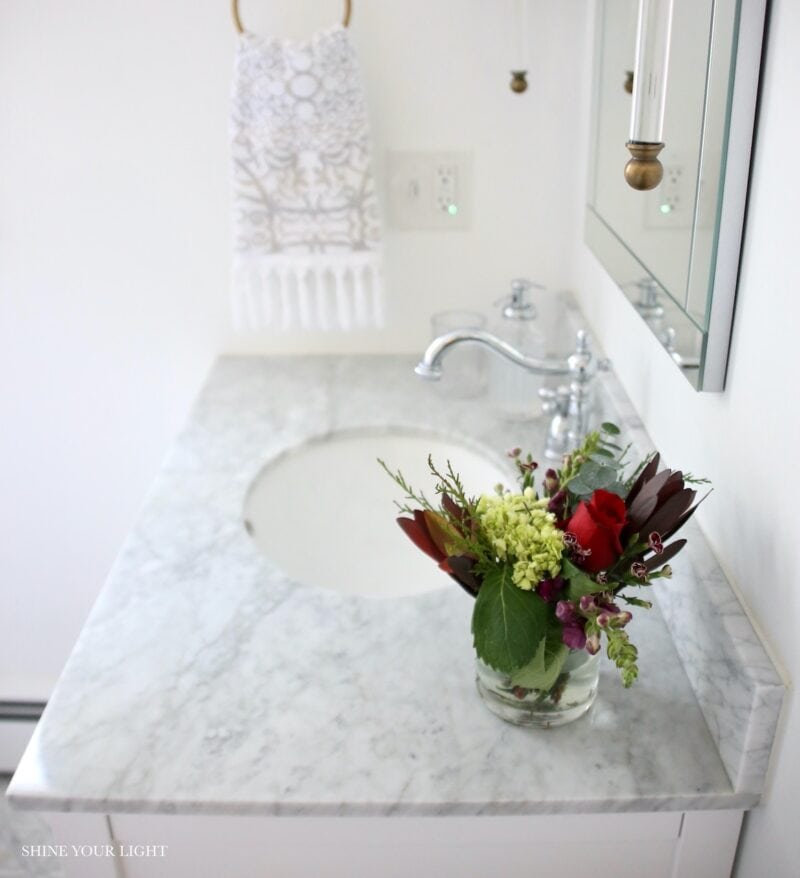
I changed out the knobs that came with the vanity for these cuties that mimic the geometric shape of the shower floor hex tiles.
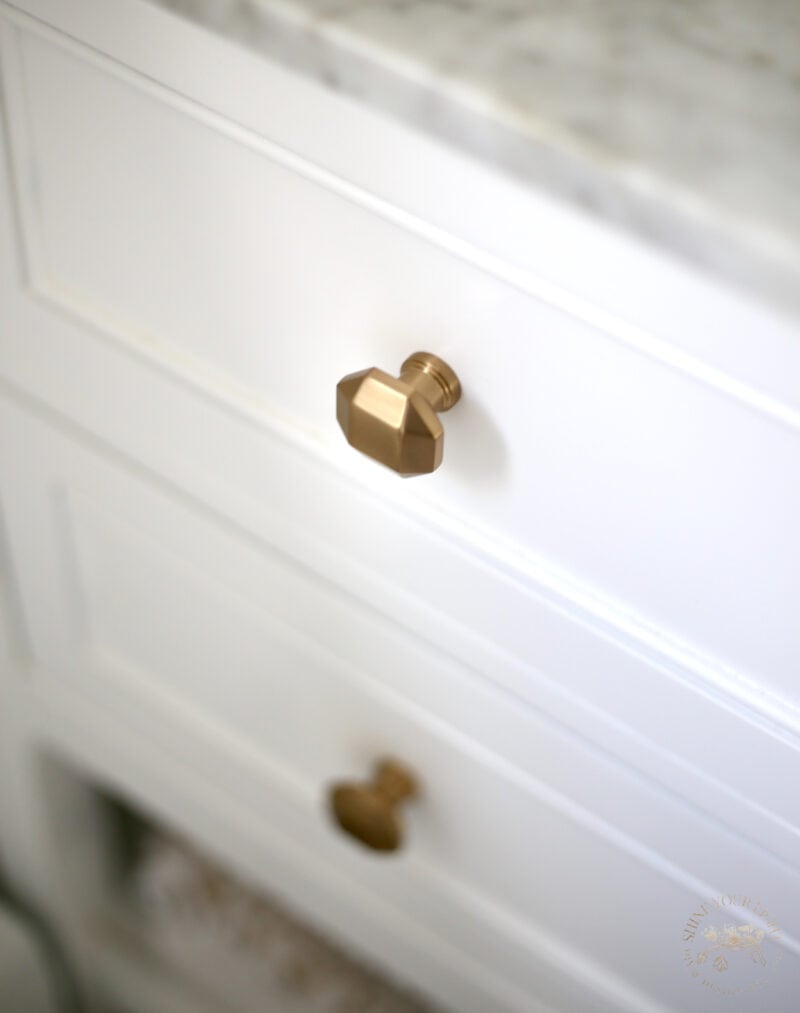
Some of you who followed this renovation on Instagram stories (where I typically share more day-to-day projects, I’d love for you to follow me there!) may recall I ordered a brass mirror for this bathroom. Sometimes when everything comes in it doesn’t all work quite as envisioned. The other mirror was beautiful but a bit too wide for the side lights I had already had the electrician wire this wall for, so I saved the brass mirror for the hallway bathroom remodel and ordered this slim yet curvy mirror that works perfectly in our small space.
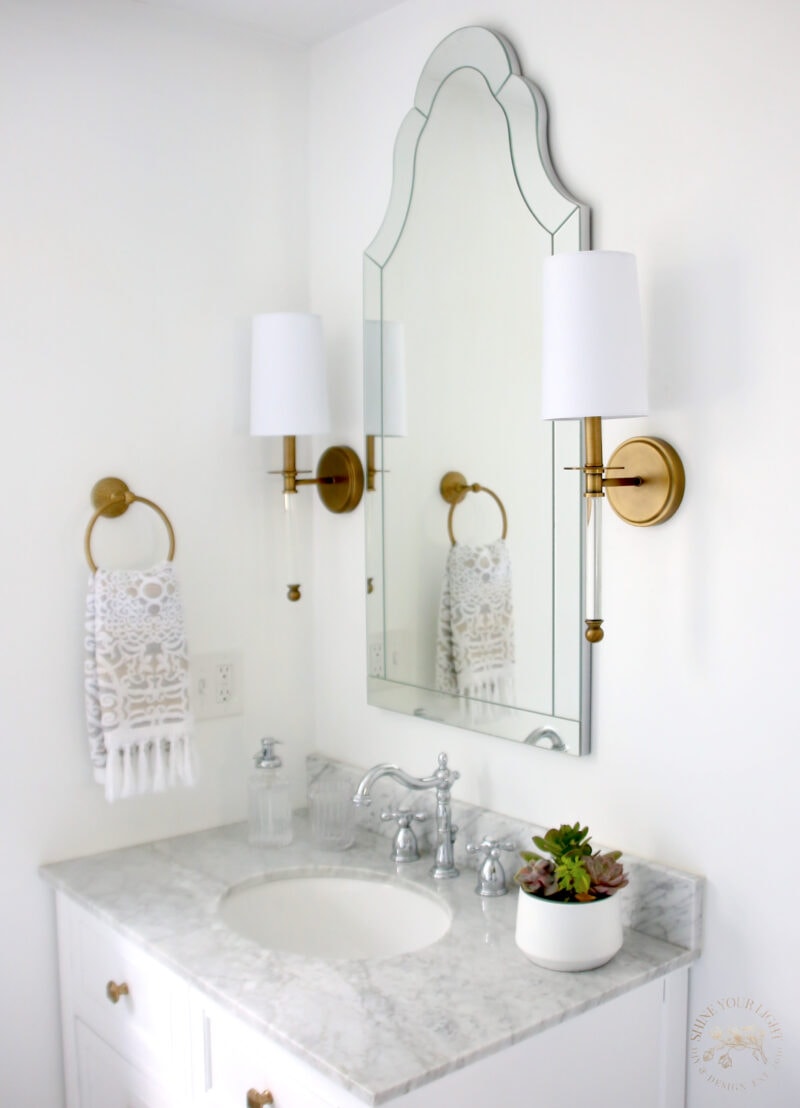
TOWEL WARMER
We also had a hardwired towel warmer installed, something all my Irish relatives have in their homes and we love. During New England winters it’s such a luxury to have a warm towel waiting after our showers and the warmer also helps the towels to dry faster which reduces that musty smell that can sometimes occur.
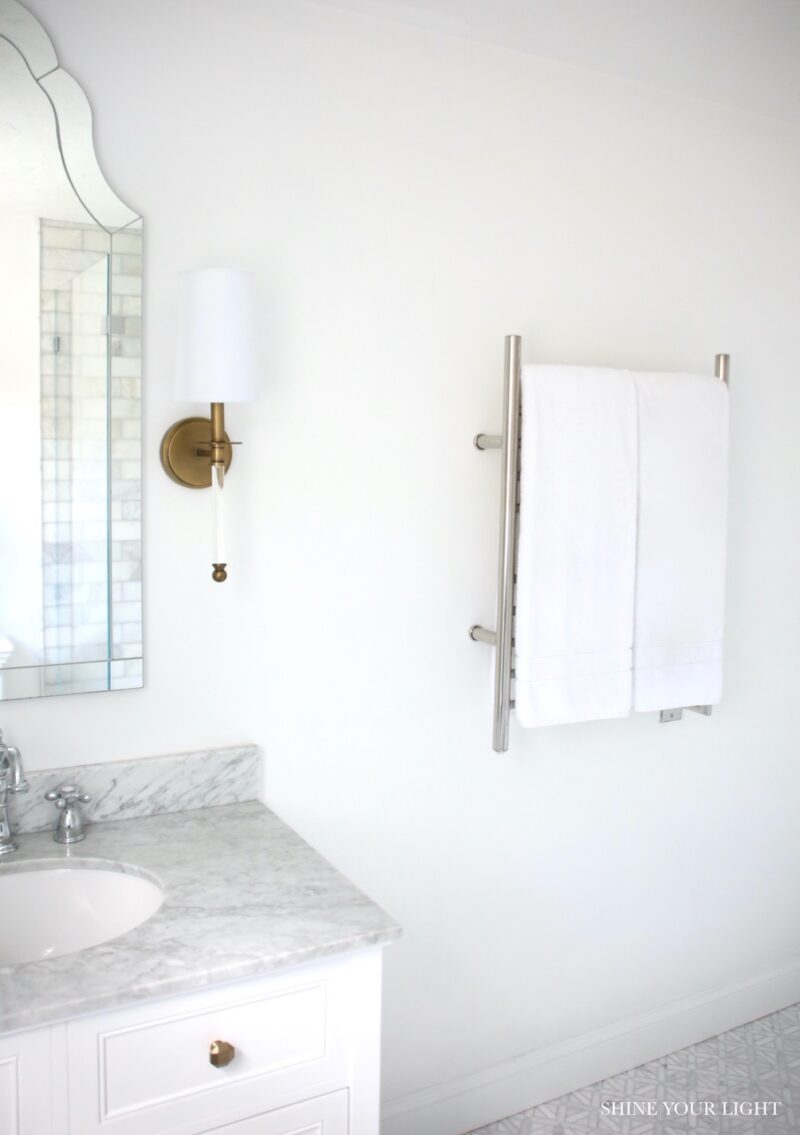
The towel warmer finish was one of my “oops” (there’s always at least one!). I ordered this item months before everything else. After all my obsessing over the details, it did not even occur to me that the finish was stainless steel and not chrome until it was installed. Ugh. Oh well, not the end of the world. Since it’s on it’s own and tucked behind the door when it’s open, the slight color difference doesn’t bother us.
If it really bugged me I would have shipped it back and ordered a new one because a bathroom renovation is a big expense and you should love the end result. And I do!!
TOILET
The toilet area is one of those spaces in renovating that you do the best you can with. Since the shower was enlarged, and there was already an existing drain pipe that didn’t make sense to move a few inches, the toilet ended up being off centered on this wall.
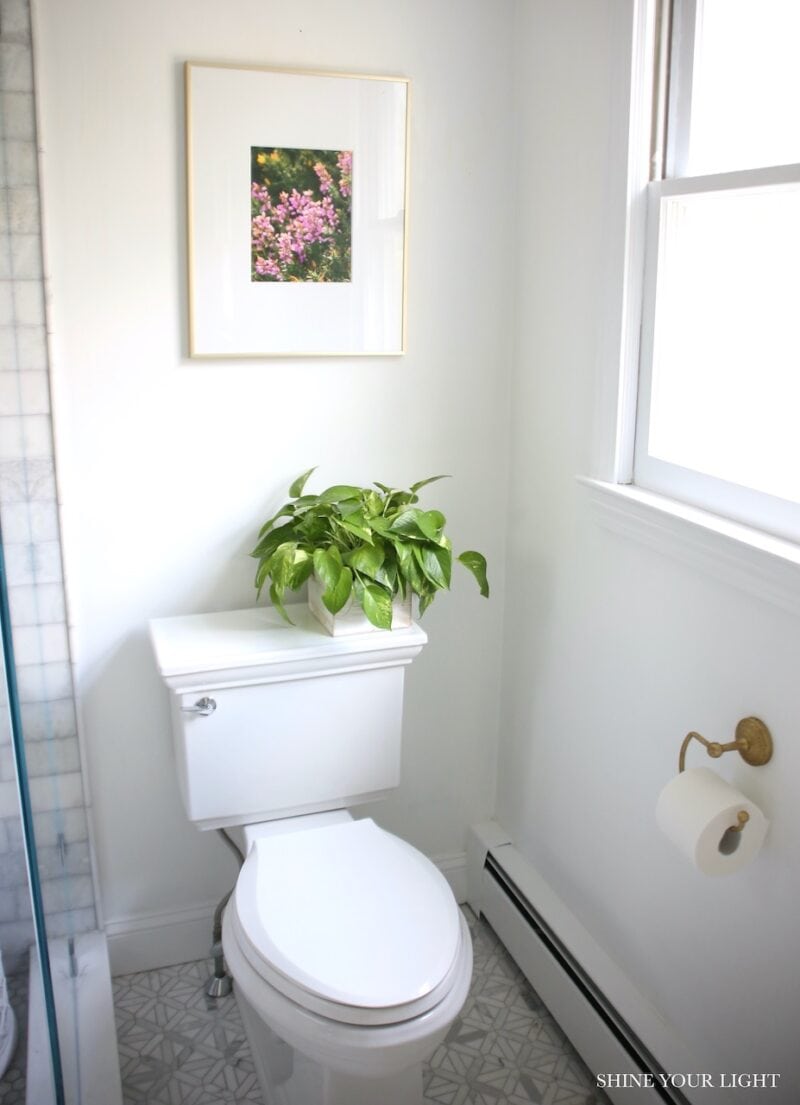
I had to decide between hanging art or shelves 1/ centered on the wall or 2/ centered on the toilet, and after a little trial and error I found centered on the wall was more pleasing to my eye. For now 🙂
THE DETAILS
In a simple bathroom like this the little details are important!
I had twelve years to think about this remodel, read about trends vs. classics, and analyze what I liked about my favorite designers’ choices of material. There are definitely different approaches to mixing metals which I’ll share a blog post about later, but the one that appealed to me the most was using a polished metal on some items and a brushed metal of another color on others. As I mentioned in the design plan post, I used polished chrome in this remodel because we were in the midst of the supply chain crisis and I could get everything for this remodel without waiting for months on end.
Here’s what I went with:
Polished chrome – faucet, shower system, shower door handle, glass enclosure clips, and toilet handle. I ended up using a liquid soap dispenser in chrome too because the brass just didn’t look right next to the faucet #overthinker
Antique or brushed brass – lighting, cabinet knobs, toilet ring, toilet paper holder and robe hook
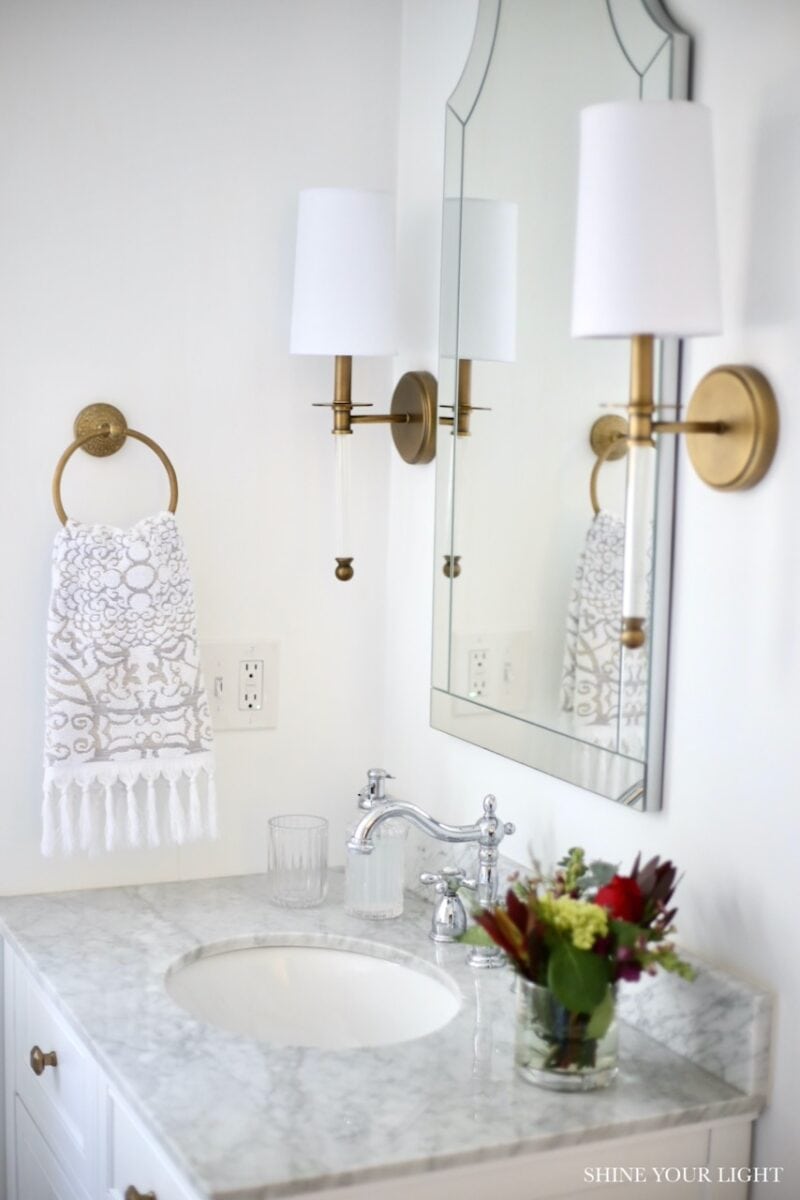
Chrome from different vendors is easy to match, brass, not so much!
I tried a few sets of bathroom hardware (towel ring, toilet paper holder and robe hook) before landing on these sturdy and ornate pieces. They were close to the right color but just a bit too bright yellow and new-looking, so I toned them down with Rub n’ Buff and a bit of sandpaper distressing to give them more of a vintage look, and they work much better with the sconces now.
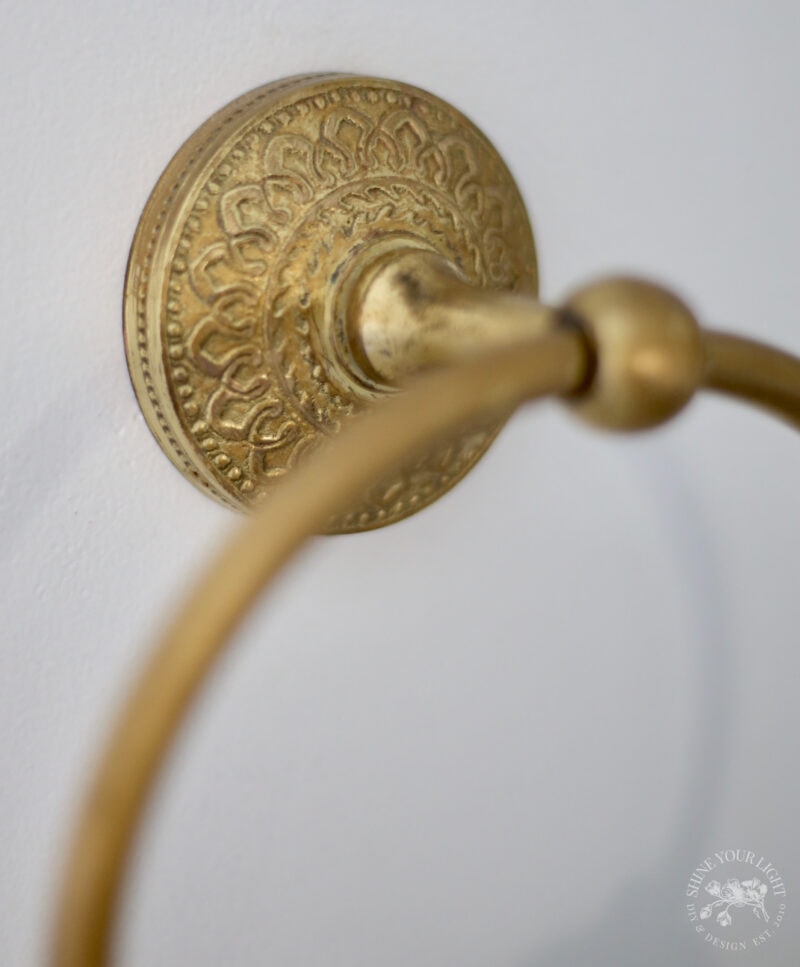
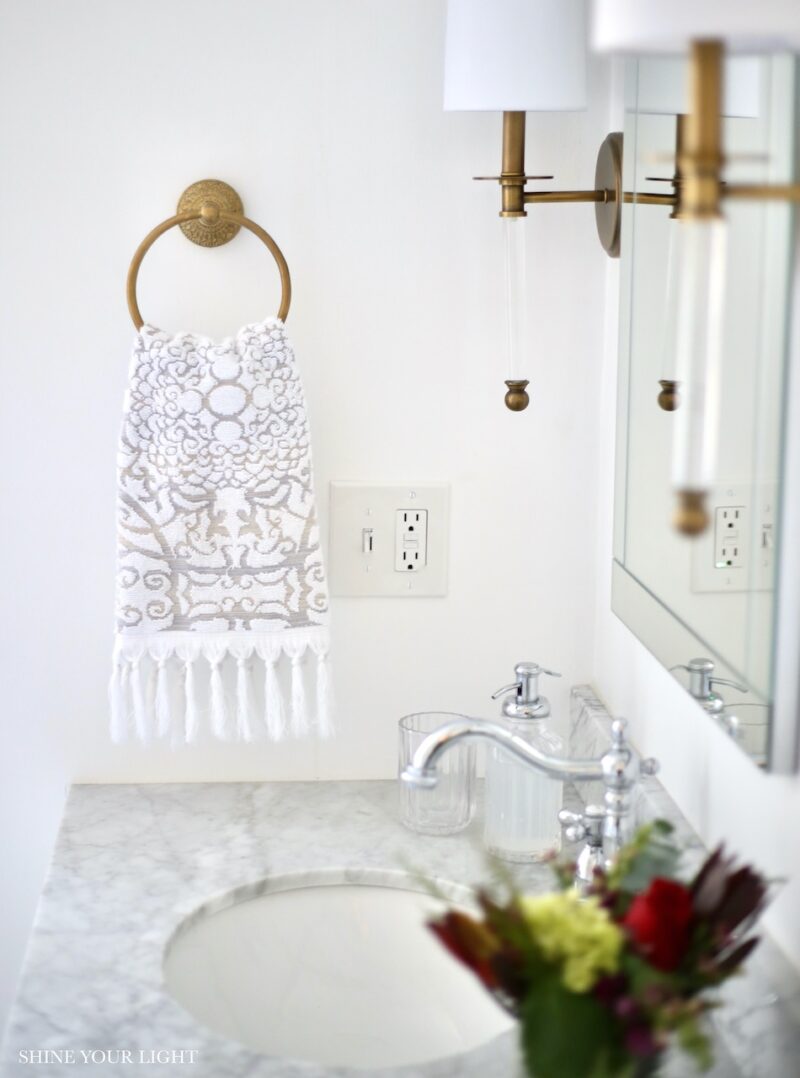
I love the shine of the faucet, shower door handles and other chrome elements, and the more subtle brass accents.
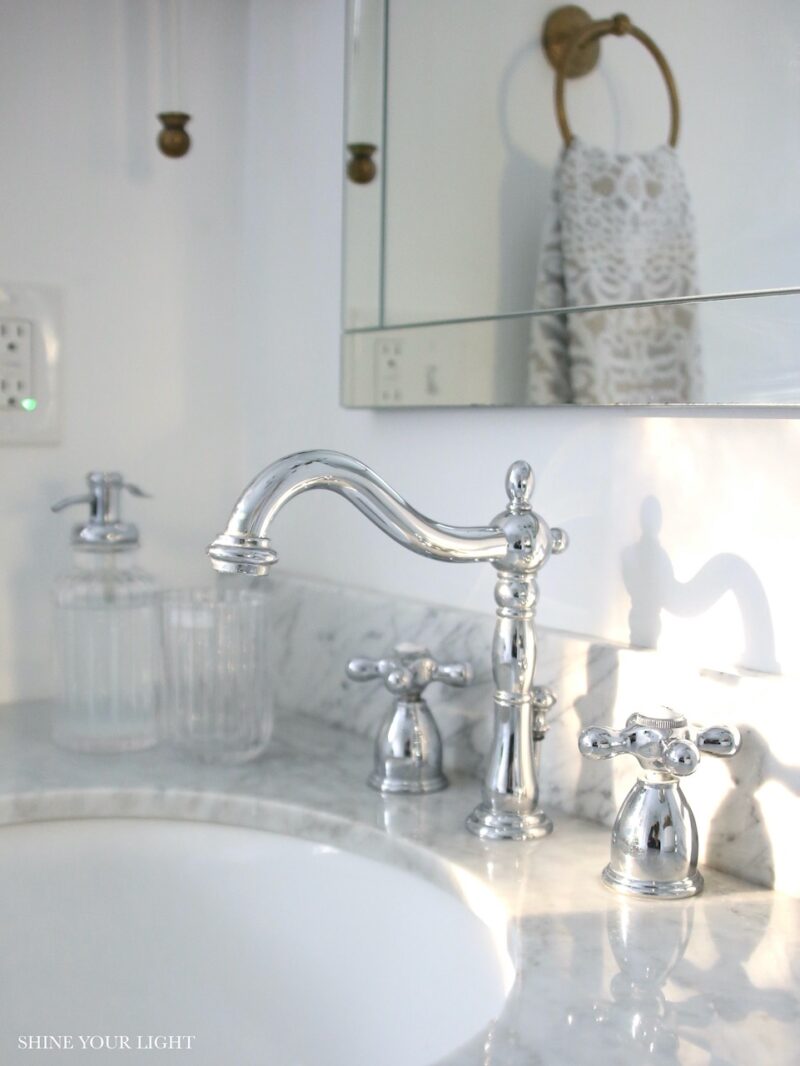
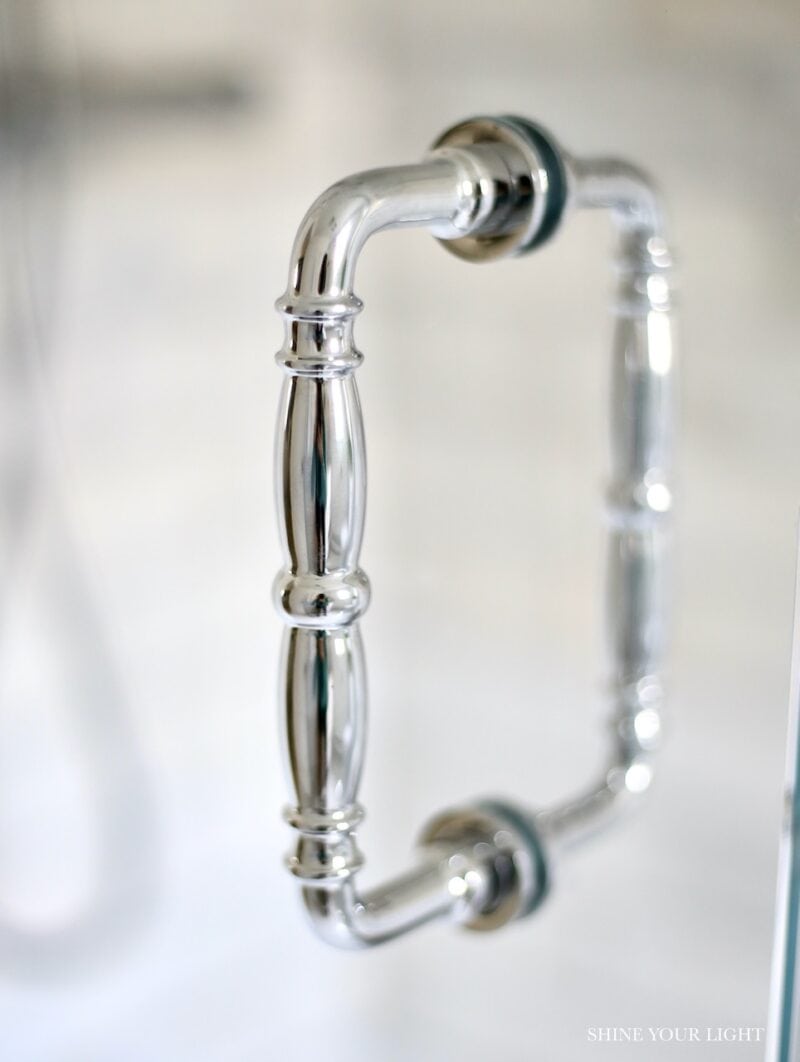
That’s it – our little 80s bathroom all glammed up!
One last look at the before and after…..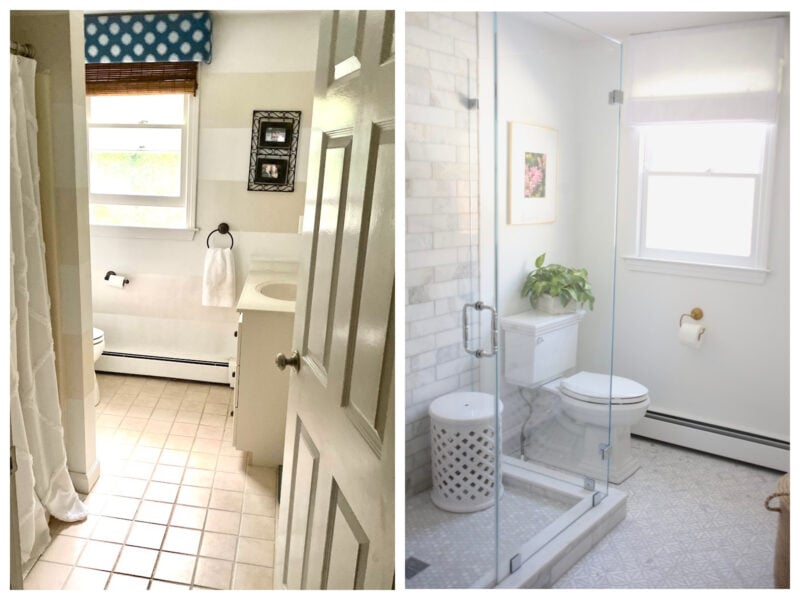
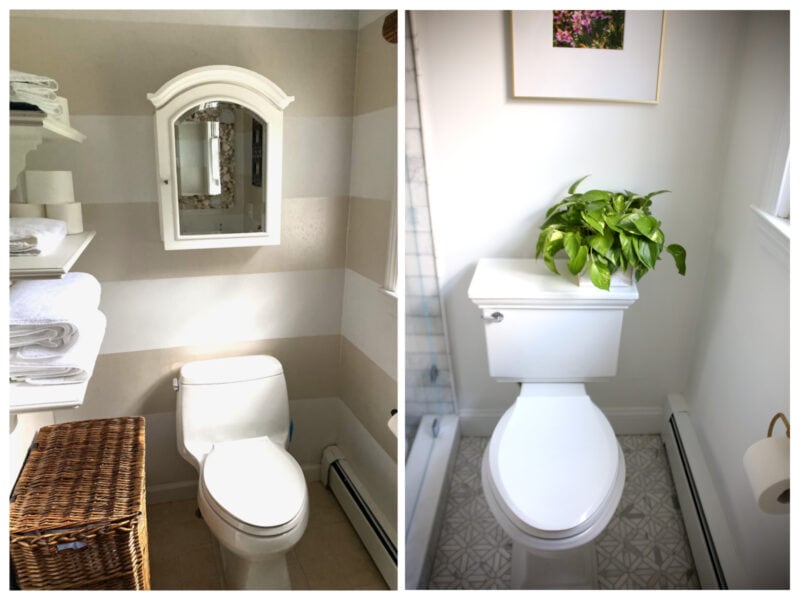
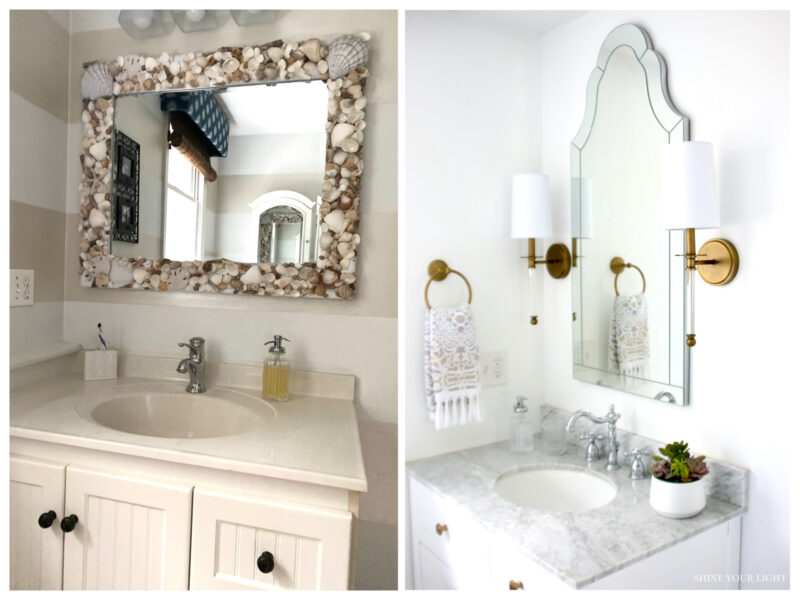
I am so grateful to finally bring this renovation to life, and to start and end our days here!

I’ve listed all the sources I can think of below, but let me know if there is something you can’t find! I hope all these details help someone along the way with renovation decisions. After the holidays I’ll update you on our hallway bath reno! In the meantime you can check out more of our home improvements here or see my DIY marble tile projects –
Large Herringbone Marble Floor Tile
Kitchen Remodel With DIY Marble Backsplash
Tiling Over A Brick Fireplace Surround
Thank you for coming along for this before-and-after of our small but mighty primary bathroom!

SOURCES
Vanity • Toilet • Towel Warmer • Faucet • Shower System • Laundry Basket • Mirror • Lights • Shower Door Handles • Towel Ring • Toilet Paper Holder • Robe Hook (not shown, on back of door) • Cabinet Knobs • Bath Towels • Hand Towel • 3×12 Marble Shower Wall Tile • Marble Mosaic Floor Tile • Marble Hexagon Shower Floor Tile • Similar Garden Stool • Fabric Roman Shade • Glass Soap Dispenser and Toothbrush Holder – Homegoods
Paint: Benjamin Moore Chantilly Lace OC-65 (egg shell on walls, semi gloss on trim)
Contractor: KC Renovations • Electrical Services: EMCO Electric
Painting: Marland Painting Service

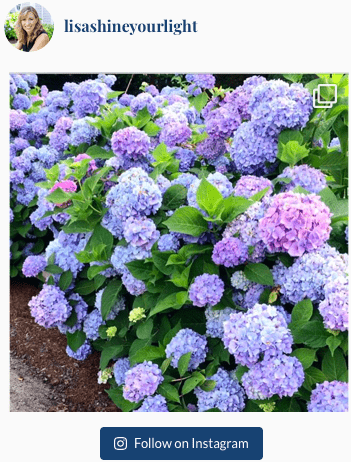
Liam Sheehan says
Lisa,
This looks amazing and your attention detail is great.
I love that you had the creative design in mind to use the corner glass the way you did.
It’s opens up the space and transforms it!
Most people (ok, me…) would not even know that is possible to do. love the towel heater.
GREAT JOB!
Lisa says
Thanks so much Liam! It’s amazing how much more spacious the bathroom feels just by taking out that shower wall and replacing it with the glass enclosure! Hope you guys are doing well!