Surprise! After all my empty promises and slacking off on updates, I’m finally back to share this long awaited reveal with you!

Before I go any further, I want to take a moment to thank my sponsors for this renovation. I chose these companies to work with because I knew their reputations for quality, and I have seen, touched and used some of their products before and knew they would be a great fit for our kitchen. I’m thrilled that they believed in my vision for this space and entrusted me to share their companies and products with you!
Some affiliate links are also included in this post for your convenience.
Read more about sponsored posts and affiliate links here.
This renovation really demonstrates that you don’t have to go into crazy debt to make your kitchen more functional and updated! We got a few quotes for a bigger renovation, but after mulling it over, we decided to rein it in a bit by keeping the same U-shaped layout, the same location of most appliances, and by default the same location of the plumbing and electrical, and also DIYing some of the renovations. Our end result is about half the cost of what we were originally planning, but between the new cabinetry, flooring, lighting and appliances, and some well thought out tweaks to our existing footprint, we still ended up with a light, bright, functional kitchen we absolutely love!
Here’s the “BEFORE BEFORE” when we first looked at the house in 2010…..
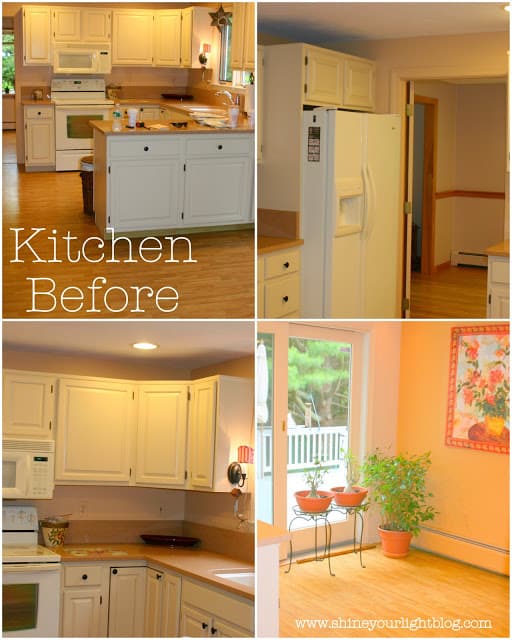
….and after I freshened it up with a whole lot of paint until the day we could remodel! This 1985 kitchen looked halfway decent from afar, but sported cheap cabinetry that was falling apart, two layers of vinyl flooring and underlayment, and appliances that were dying left and right.
After almost nine years of living here, in January we started the remodeling process with our contractor knocking down and reframing part of the wall between the kitchen and dining room to open it up a bit. We demoed the kitchen and gross flooring ourselves along with two generous friends (for those of you who are new here, we decided this would be a good time to do all our flooring on our entire first floor over too!)
I’ll go into more detail about the floor renovation in another post, but having new floors installed in our kitchen and foyer, our old wood floors in 3 adjacent rooms sanded, and all the wood then stained and sealed, elongated our kitchen renovation timeline so all in all it took about 10 weeks until we had a fully functional house again – and then about ten weeks for me to finish up all the little details (my brother’s open heart surgery, the kids coming home from college and our traveling slowed the to-do list down to a trickle!)
Along the way I made some changes to the design plan, but overall this little kitchen is everything I knew it could be – a light, bright and functional space for family and friends!!
From about the same view as the picture above, here’s our kitchen today!
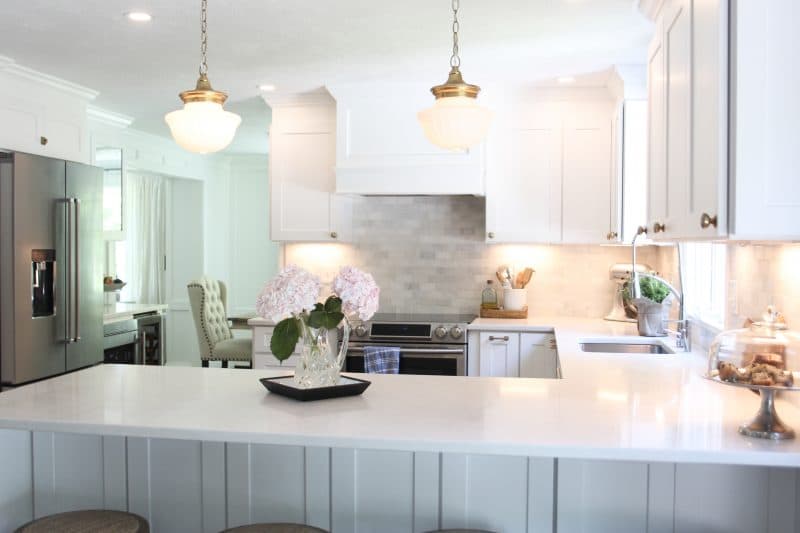
We can’t believe the difference just taking down a few feet of that wall into the dining room made – we have so much more natural light and the spaces feel more connected. We also extended the peninsula about 15″ to make room for a trash pull out cabinet and more seating at the counter, and this tweak made a huge impact!
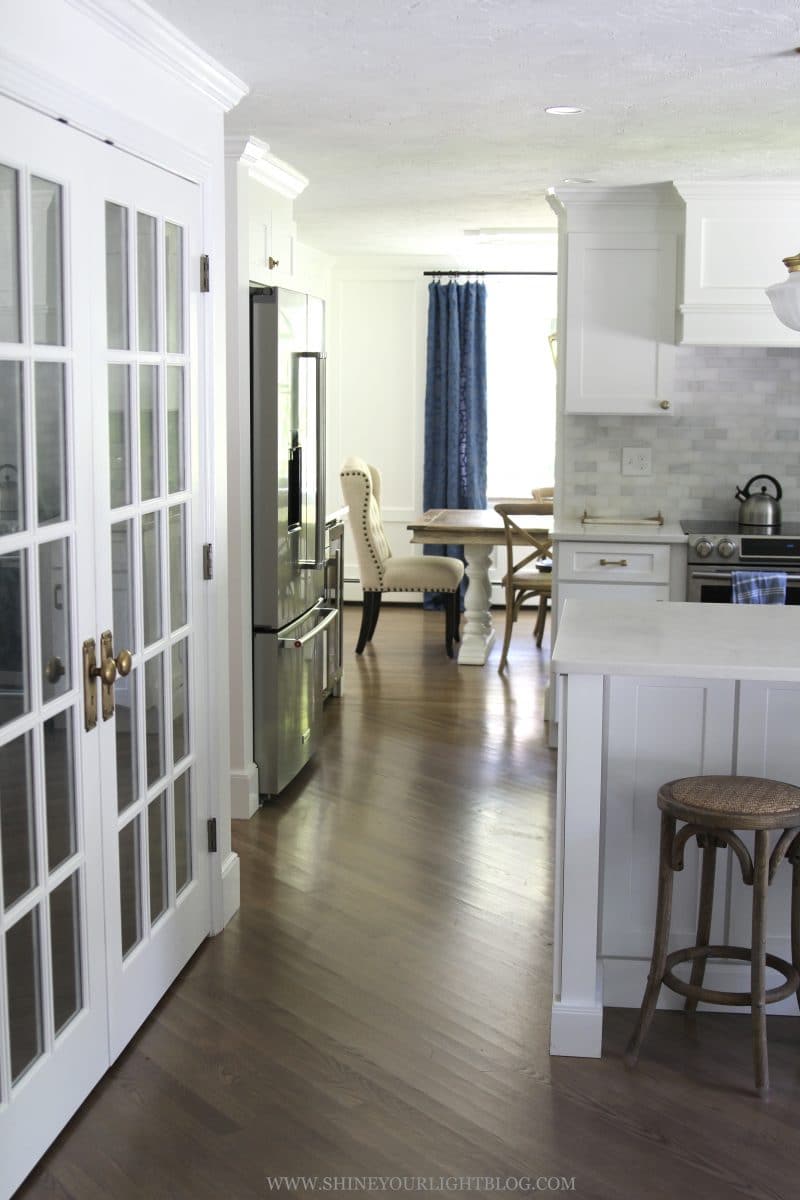
Below, looking into the kitchen from the dining room. Removing the two layers of vinyl flooring and plywood underlayment resulted in our exterior door to the garage, straight ahead, being a little short. We are going to replace it but I’m pointing it out because that’s just one of those many unexpected things that crop up when you are renovating!
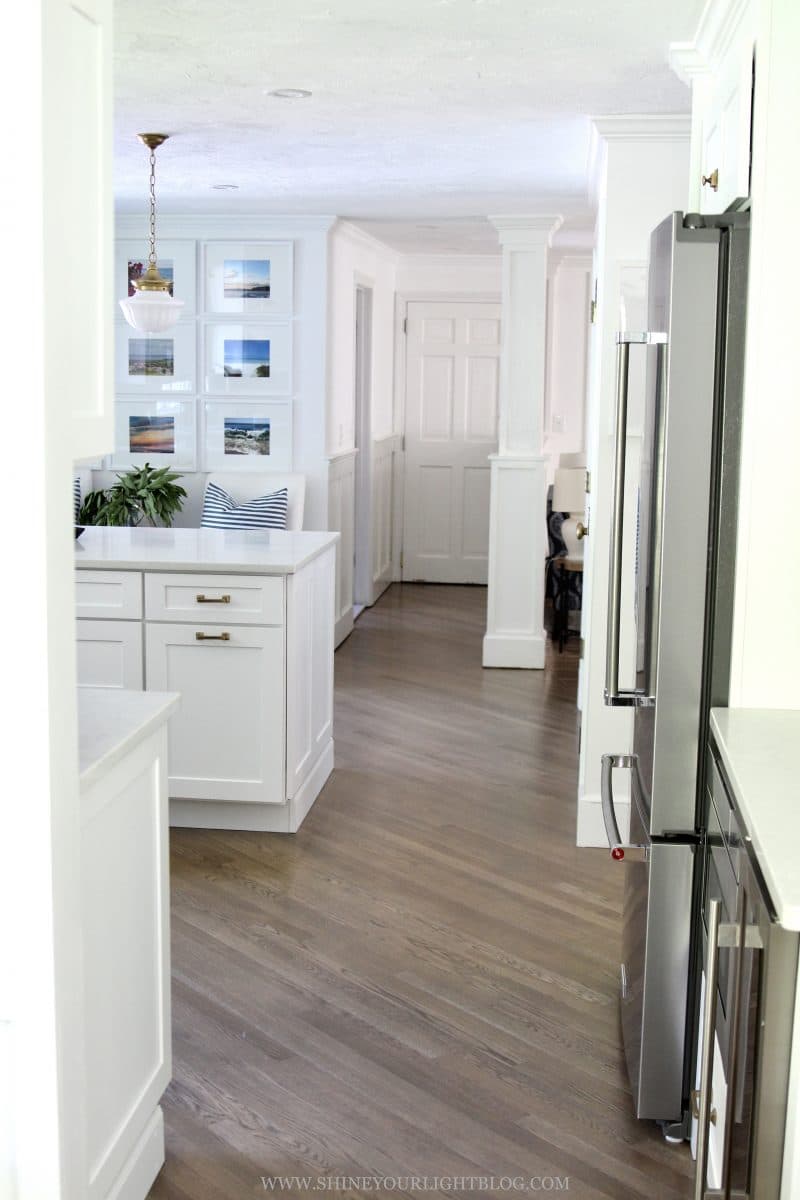
We switched the location of the refrigerator with the cabinet next to it, and extended the cabinet area to make room for a small wine fridge and a longer countertop here. Day to day we keep our coffee maker on this counter and when we entertain we use it for barware and serving drinks. I gave the glass doors an antique mirror finish, as I did for the pantry doors, and love how the mirror reflects the kitchen or dining room windows depending on where you’re standing. Behind the doors are our coffee mugs and barware.
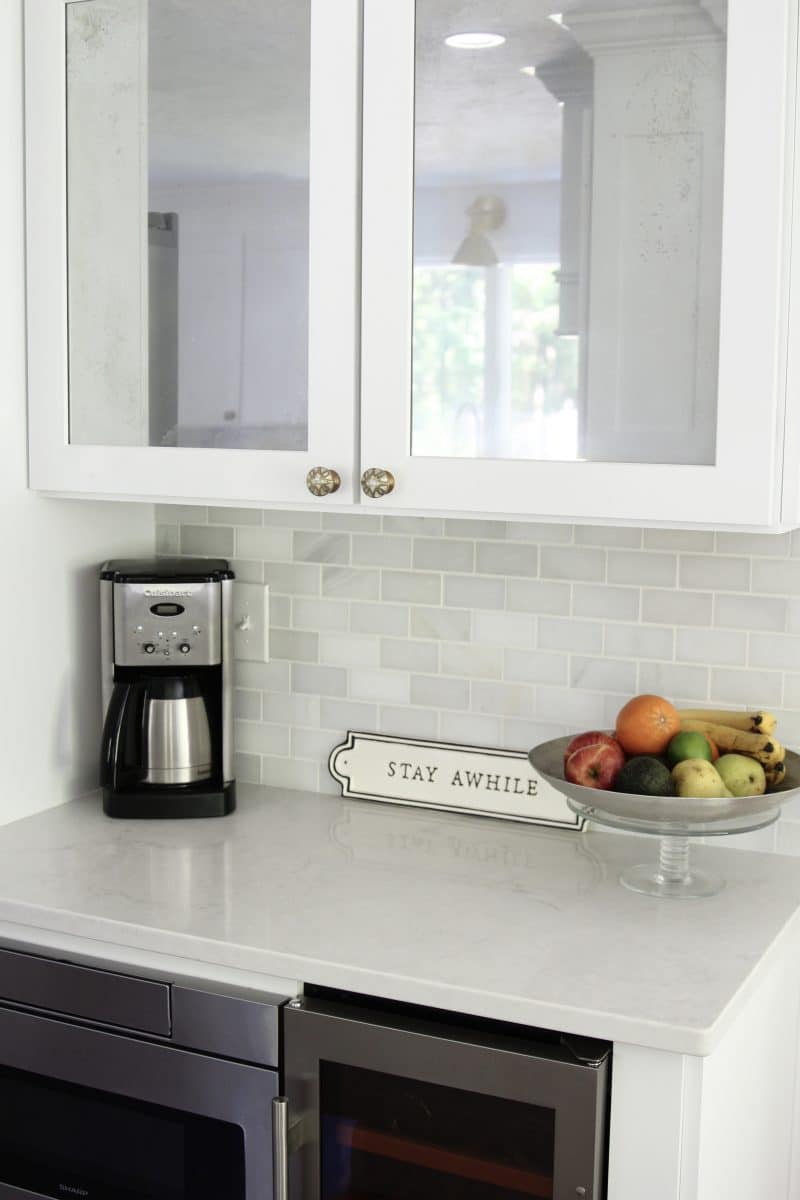
(That cute “Stay Awhile” sign is actually for our deck!)
Some of you who followed along with our kitchen progress may notice that we ended up with a fridge with the external water and ice dispenser after all. This was on Mark’s wish list and he loves it! For those of you who are interested, I’ll show you more of the ins-and-outs of the appliances and cabinets in a follow up post.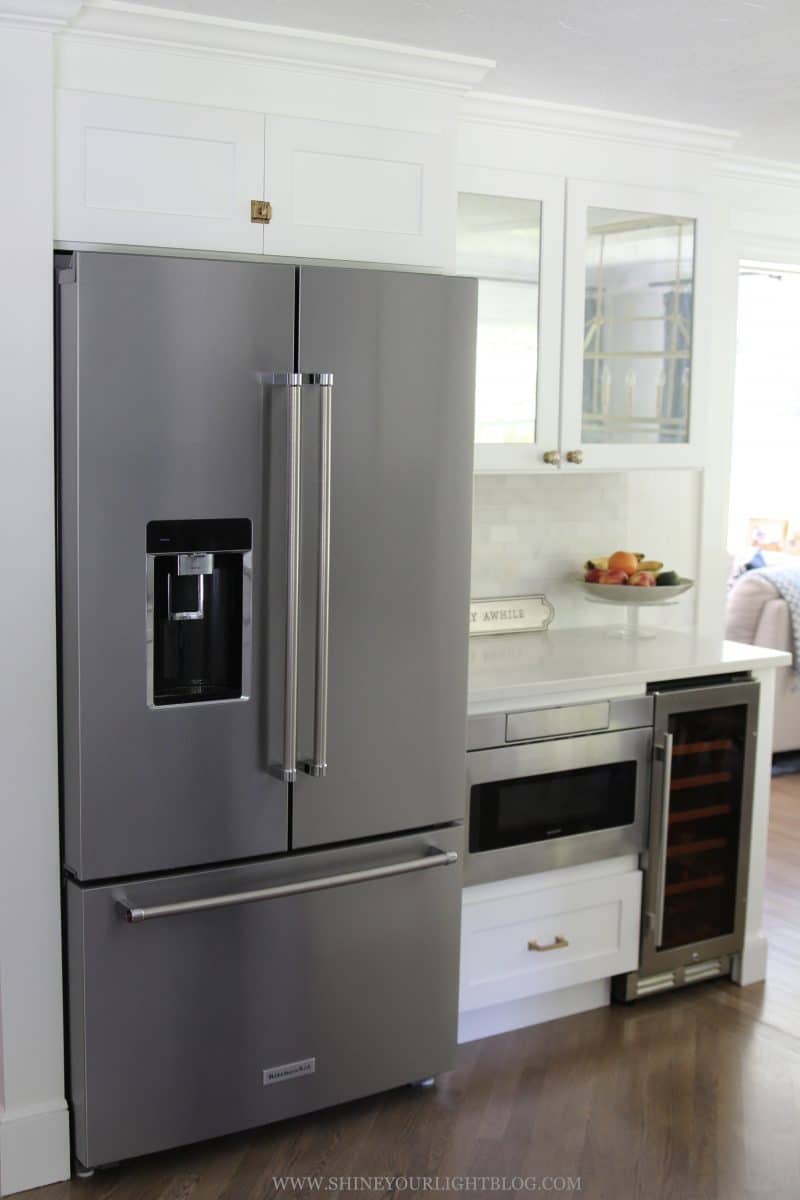
Here is what the transition between the straight and diagonal floors looks like (I’m still working on the trim and baseboards in the dining room as you can see!) I’ll give you all the details on why we chose to do this in the flooring post.
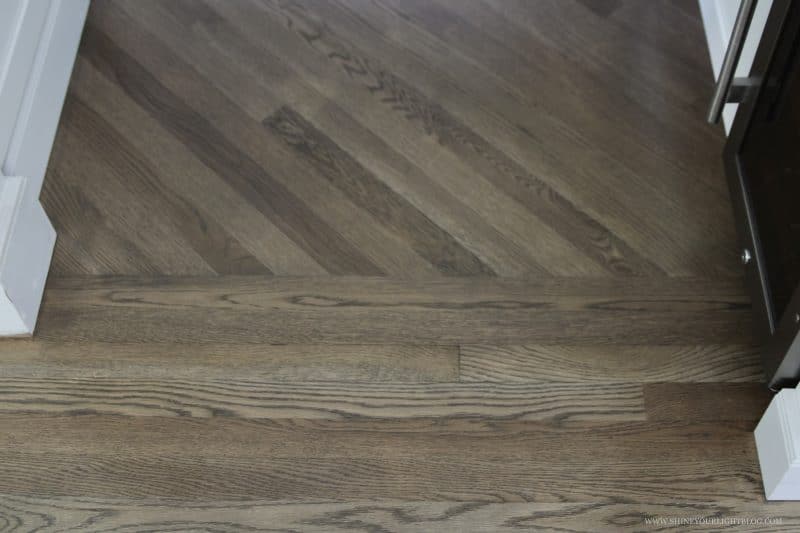
The “U” side of our kitchen stayed the same as far as size, but since our dining room light is not completely visible in here I opted to put pendant lights over the peninsula. I thought I would do oversized lighting here, however, between the adjacent cabinet door clearance, and ample space between pendants and the end of the peninsula, more petite pendants ended up working better. I went through three sets of lights (!) before I found the perfect size and fit and absolutely ADORE these beauties, the 9″ Duchess Pendants from Hudson Valley Lighting!

One part of our old kitchen that we really enjoyed and wanted to keep was the sitting area here by the slider. It’s the space that is typically used for a kitchen table in standard colonial houses like this, but since we use our dining room for breakfast, lunch and dinner (and as an office, for school projects and just about everything else) this has become a great gathering spot for family and friends – everyone who walks through our door sits down here and I couldn’t love it more.
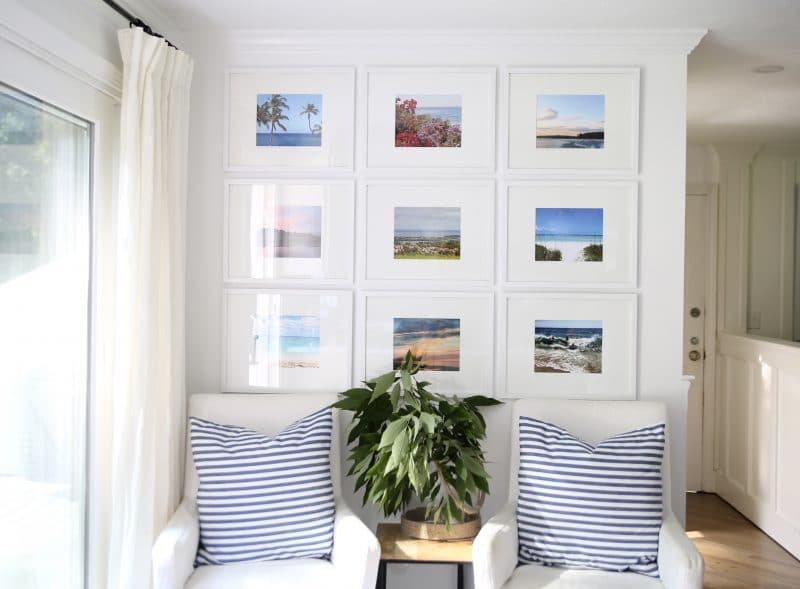
With the kitchen renovation we lengthened and widened the peninsula to have an overhang for counter stools in this area too – the one thing I truly missed from our other houses. It’s so nice having seating at the counter again!!!! I ordered these stools on WayDay and then proceeded to order the same style chairs for our dining room – they are comfortable and solid! (They’re currently out of stock but I’ll update this post when they are back in.)
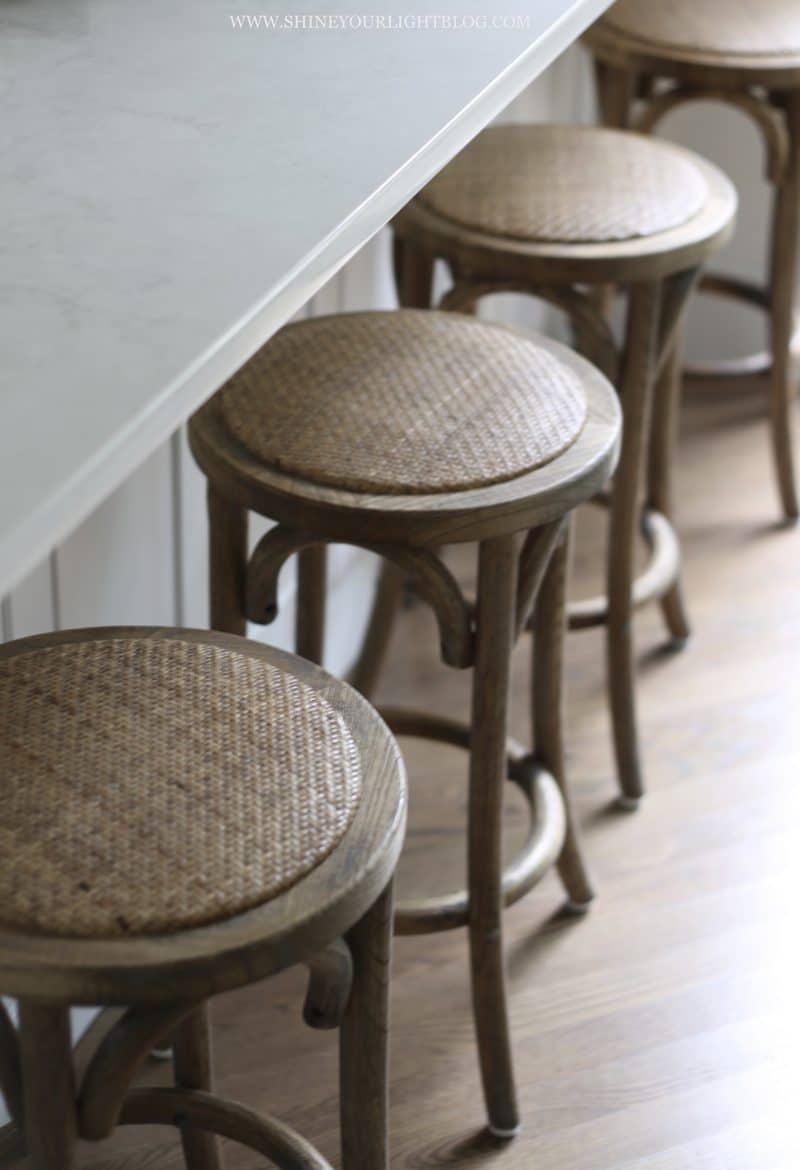
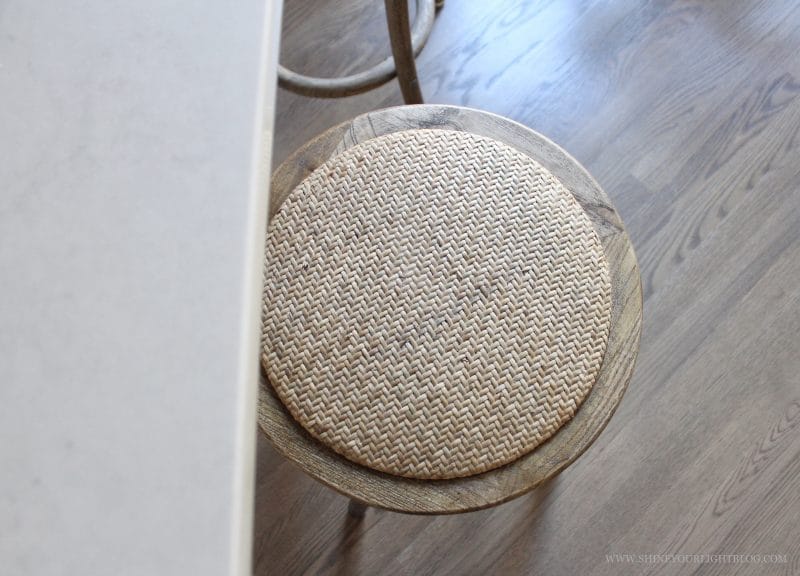
The flooring project turned our whole house upside down (we had to move out all the furniture on this whole floor) and was a pretty hefty investment, but we are so happy with how they came out. These hardwoods are 2 1/4″ solid select white oak to match our existing hardwoods, stained with a 50/50 mix of Minwax’s Special Walnut and Classic Gray.
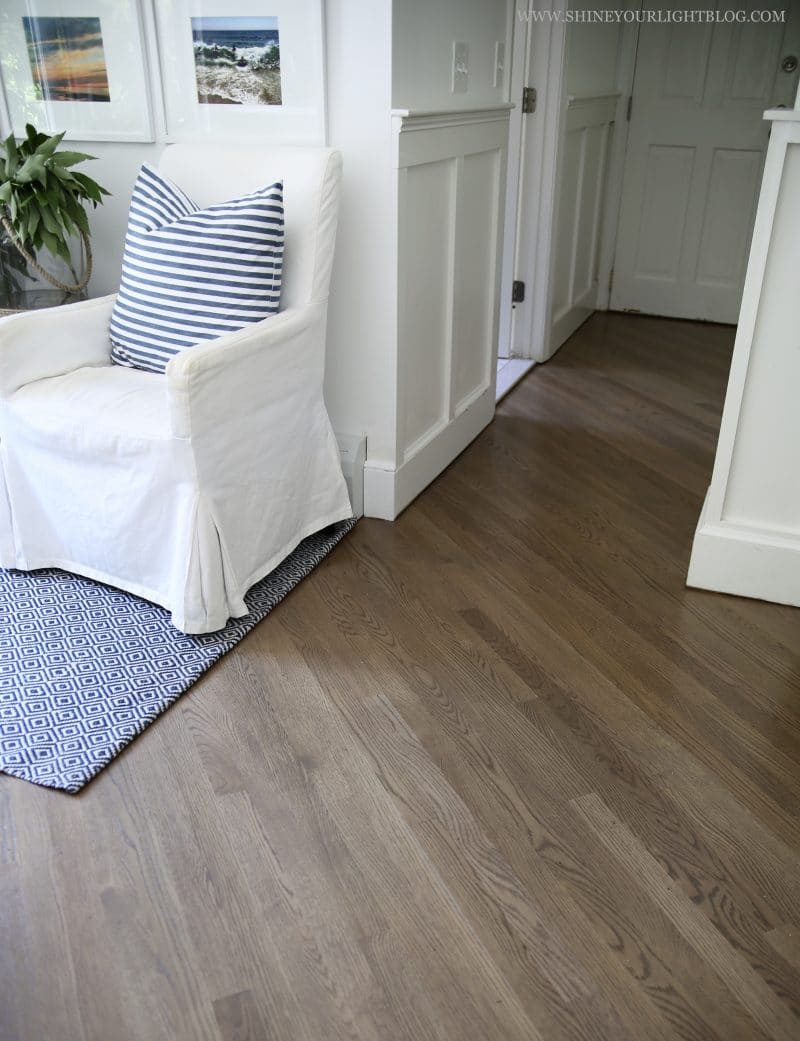
The pantry. OH the pantry! This too needs it’s own post! Long story short, I never found antique double doors that would fit this wall or our 8′ ceiling height so I opted for new French doors with antique mirror glass to disguise the contents and reflect the light. I also added vintage brass door hardware found on Etsy.
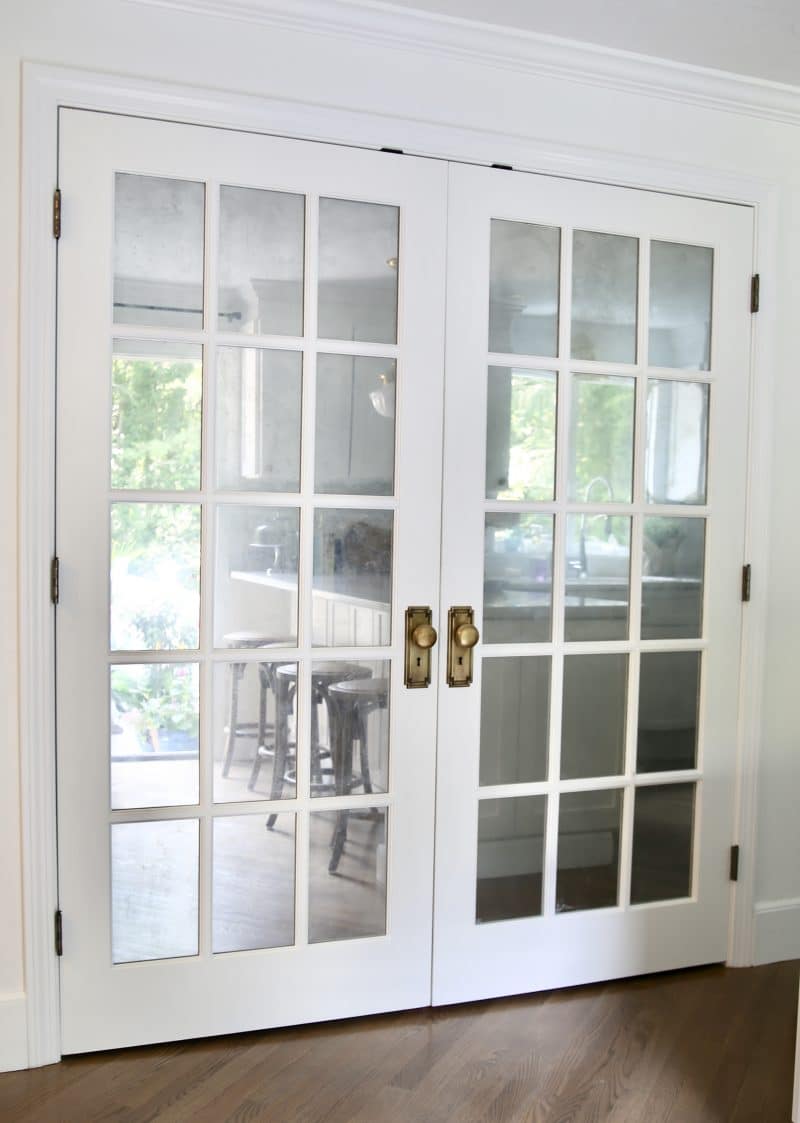
That real patina on the doorknobs and plates is just so good. I shined them up with Bar Keeper’s Friend and they are possibly my favorite thing in the whole kitchen!

Are you a fan of mixing metals? I think the brass brings so much warmth and balance to an all-white kitchen! In addition to the two pendants over the peninsula I also went with Hudson Valley’s Garden City Sconce over the sink.

This is such a beautiful, heavy, quality light!!! Now I want more for over our living room bookcases! Another unexpected surprise here – we discovered our old window was not in good shape and had a new one installed. The silver lining is that this one is bigger!
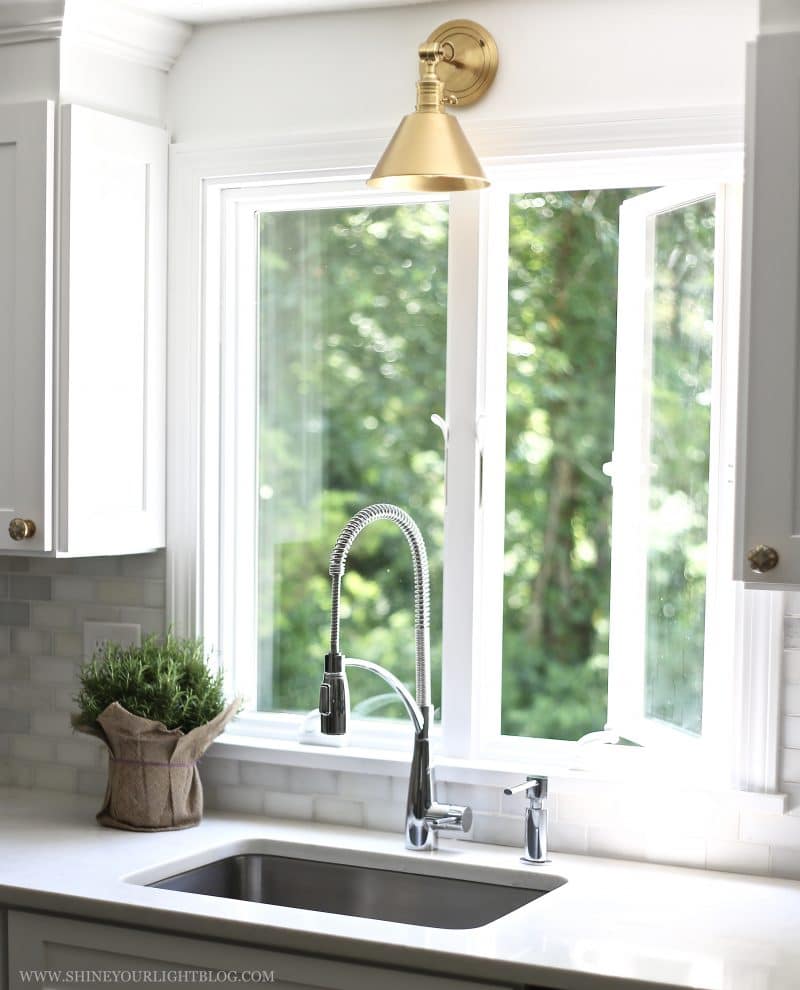
Remember when I was trying to decide on a sink and faucet combo? I went with Elkay’s Lustertone Classic Undermount Stainless Steel Sink and Avado Single Hole Semi-Professional Faucet. Mark and I both like to cook and tear up the kitchen so this faucet is seriously a dream. The pull out spout can stretch to fill up a pot on the side of the sink, or to clean around the sink, and it is really nice to use on a daily basis.
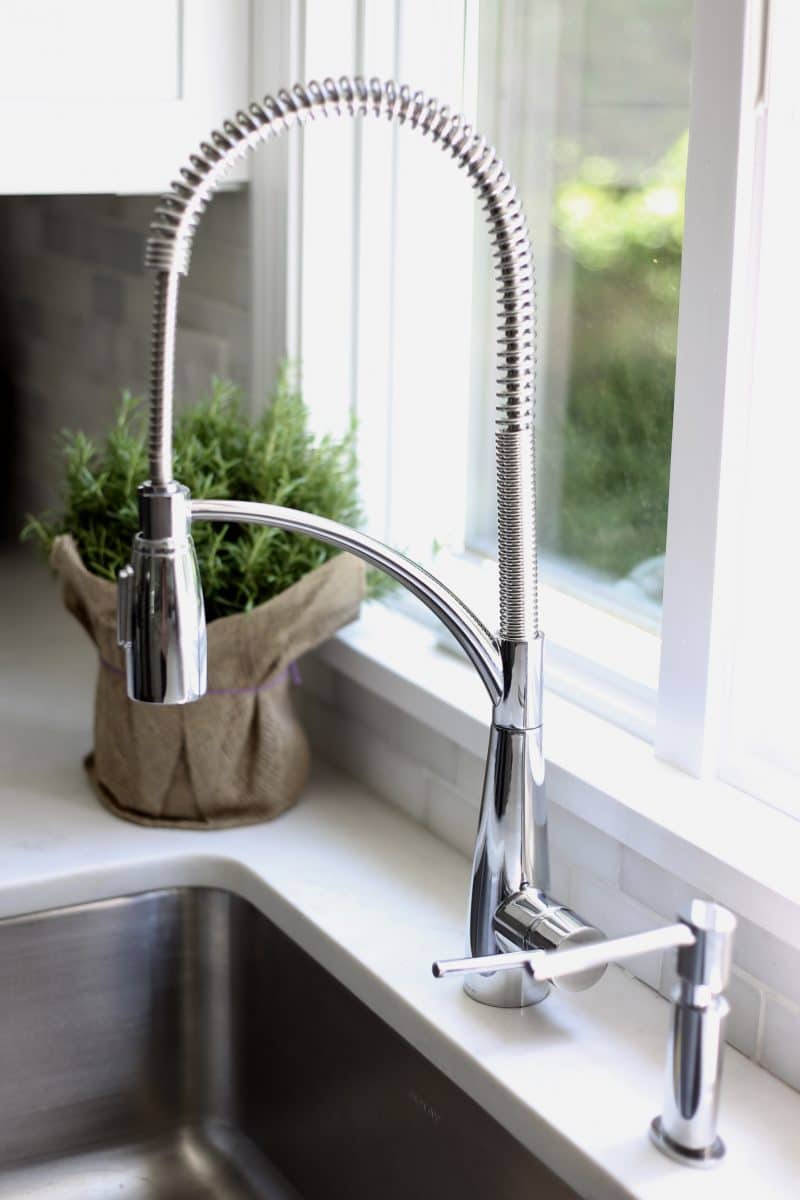
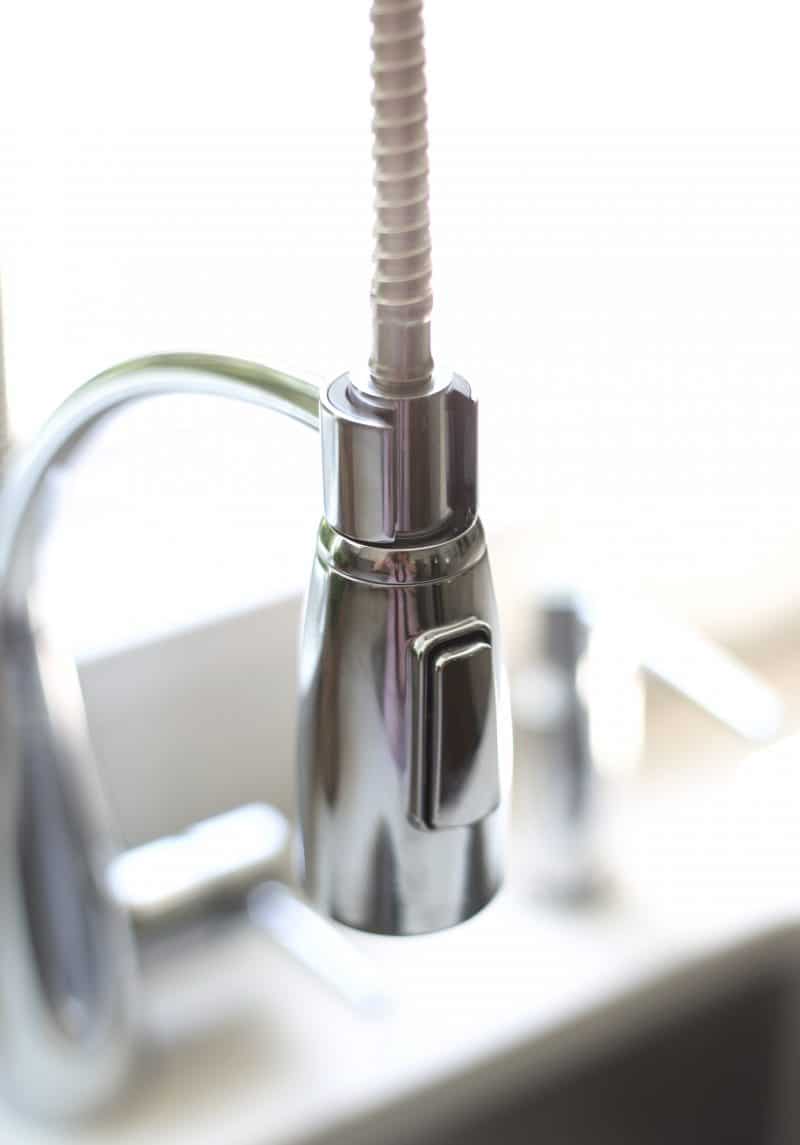
I’ve had a couple of these Anthropologie mother-of-pearl knobs for years and knew one day I would find a place to use them. I ordered a few more and they are perfect on the upper cabinets…..
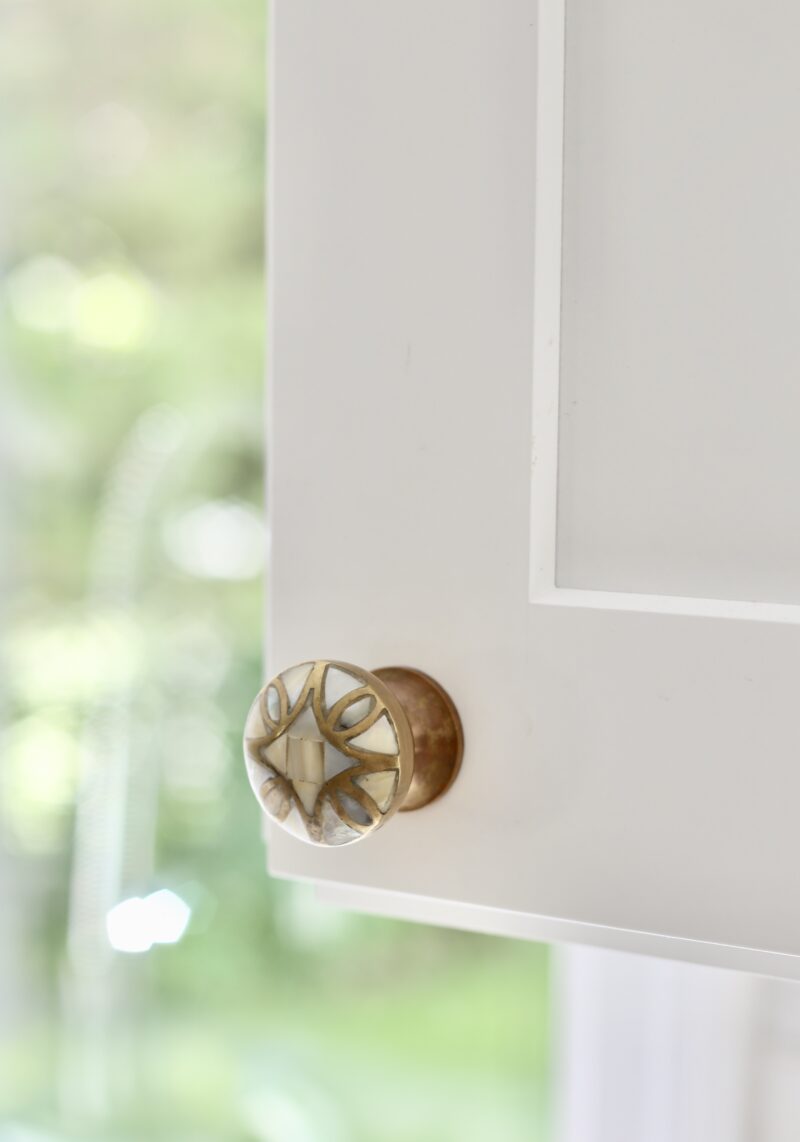
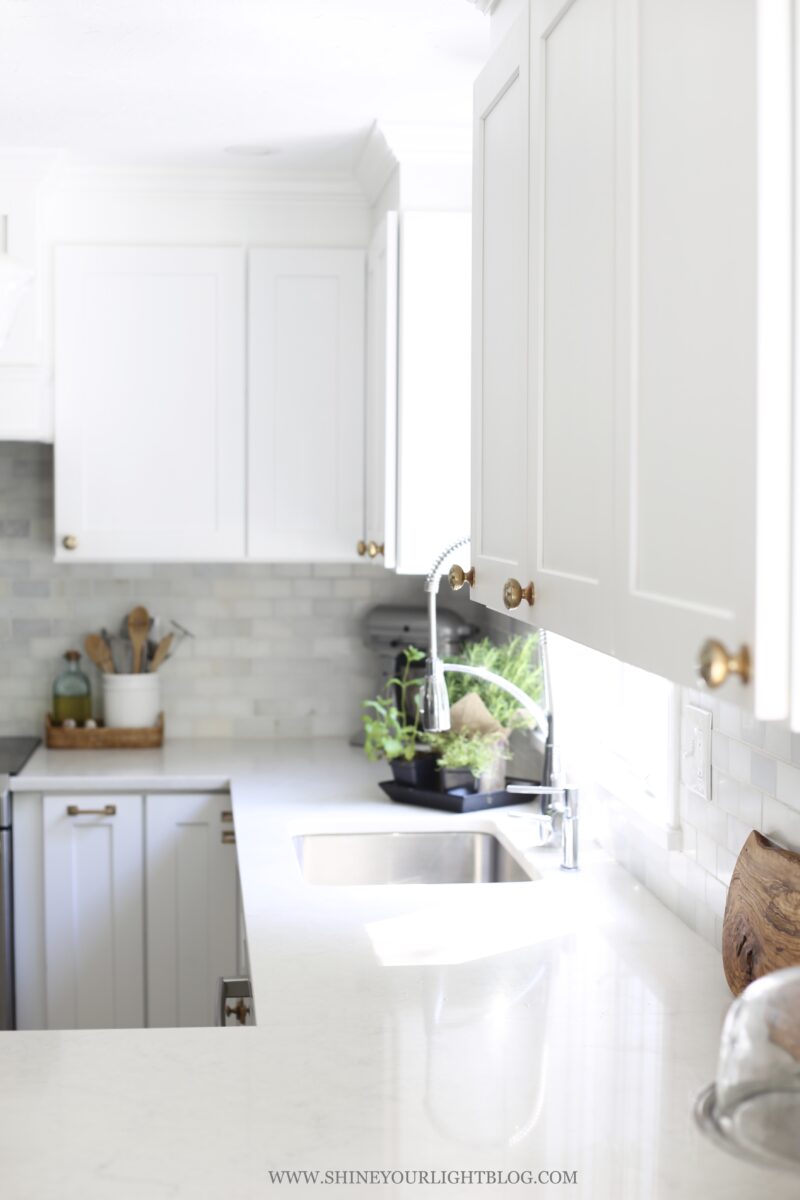
…and I went with mission-style pulls on the bottom.
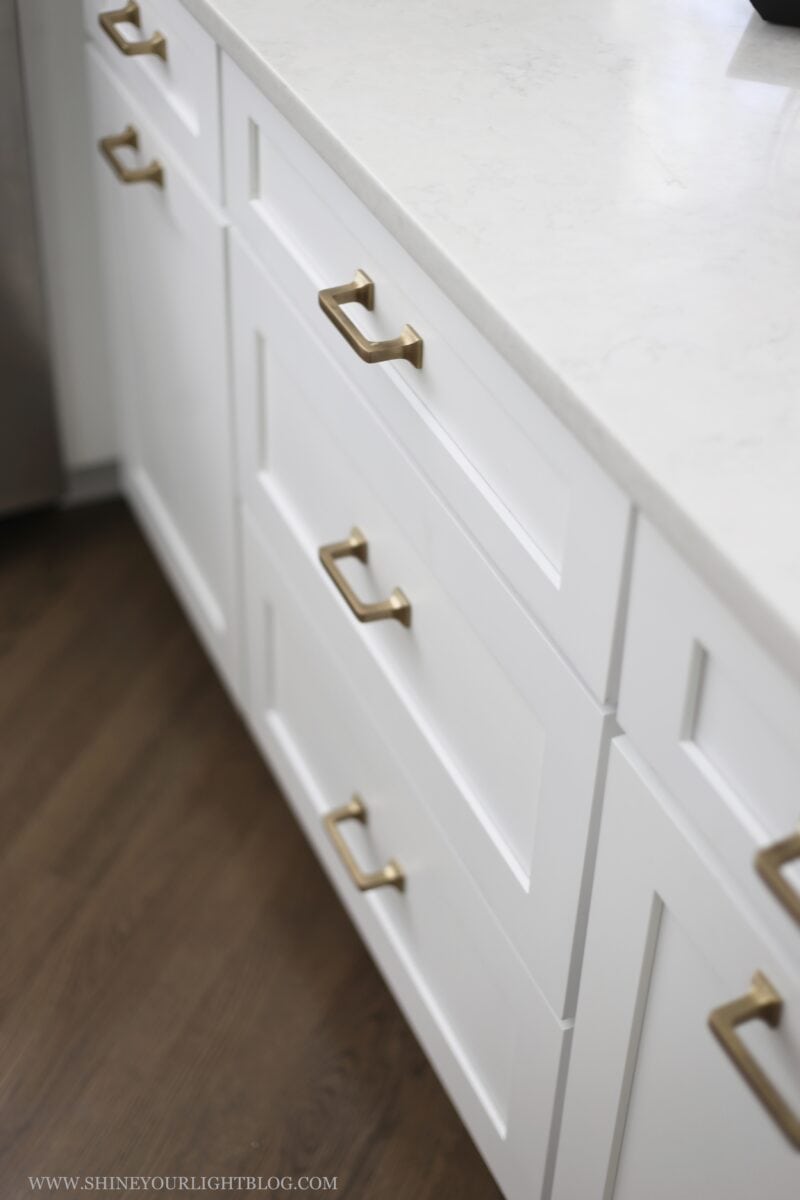
I also used antique brass cabinet latches on both the sink cabinet and that little cabinet over the fridge. I had to have these in here somewhere!!!

Can we talk about the missing elephant in the room? Good riddance to the infamous baloney countertops! I decided to use this pretty quartz instead of marble and the new countertops have proved to be stain, scratch and all around Scibilia resistant which is pretty impressive! This is the quartz that first persuaded me to even consider this material instead of marble, when my countertop fabricator showed me a slab one afternoon. I love love love marble and knew I could live with any patina it would get over time, but I was worried that the etching and staining that is sure to have happen in a house where red sauce and red wine are frequently on the menu would drive Mark nuts, since he cooks here too. And the last thing I want is to discourage him from cooking for me!
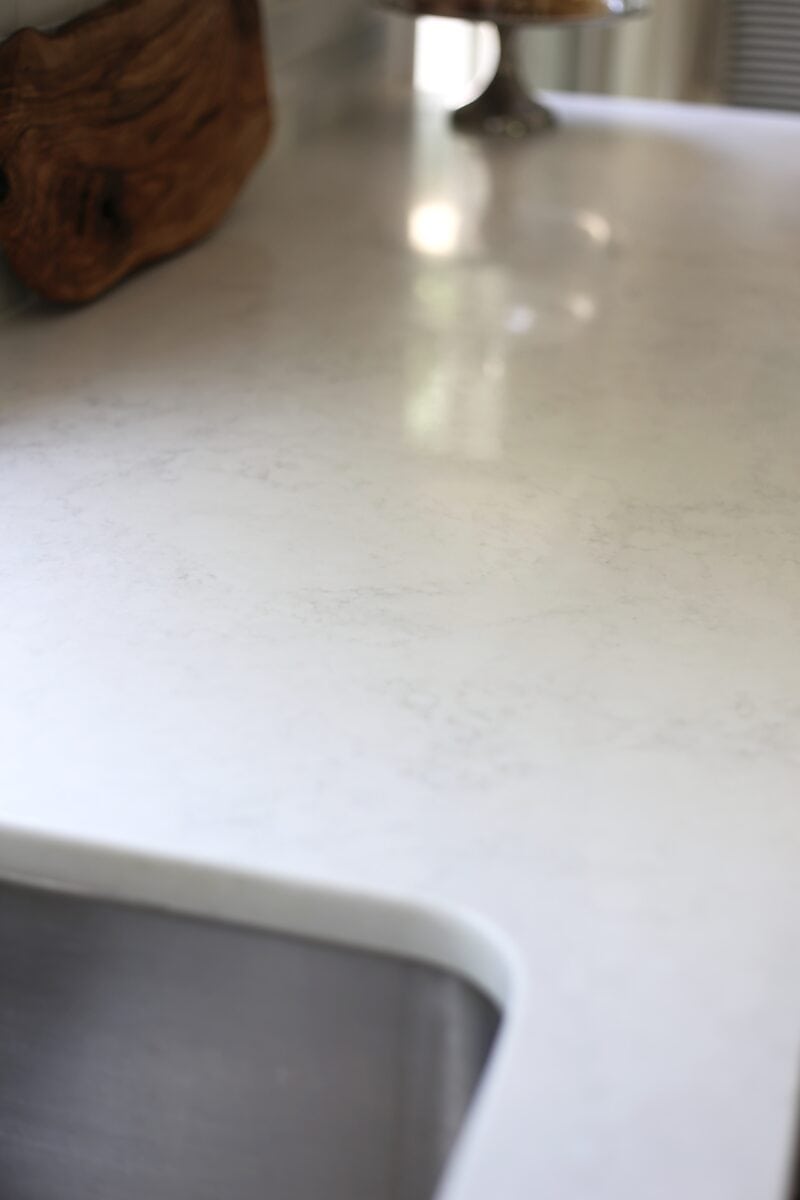
This subtle quartz, Element Surfaces Hawthorne, is an almost-white-grey with soft, warm grey throughout. After living with this material for a few months I can honestly tell you that we adore it! We remark to each other all the time how beautifully it cleans up after we serve food and wine here, eat at the counter or cook.
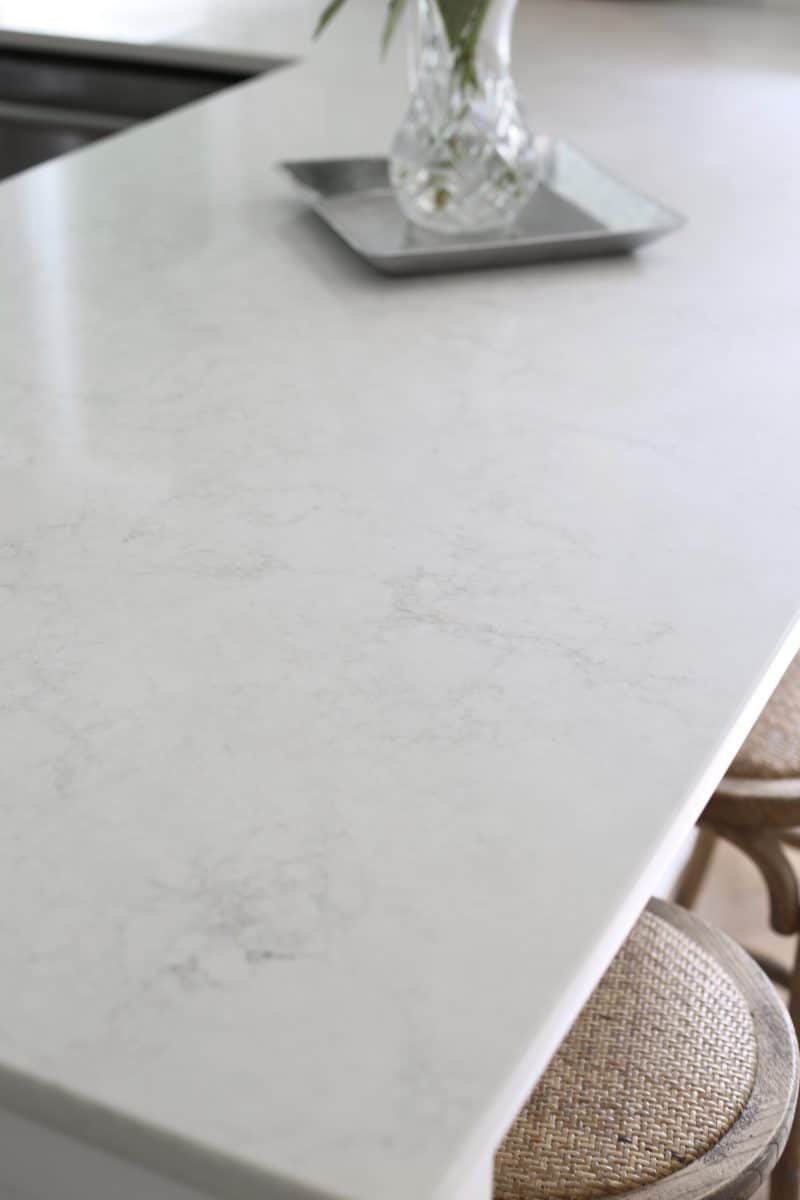
I installed a subtle marble subway tile in white, cream and grey that is similar to our fireplace surround but without a lot of veining that would compete with the countertops.
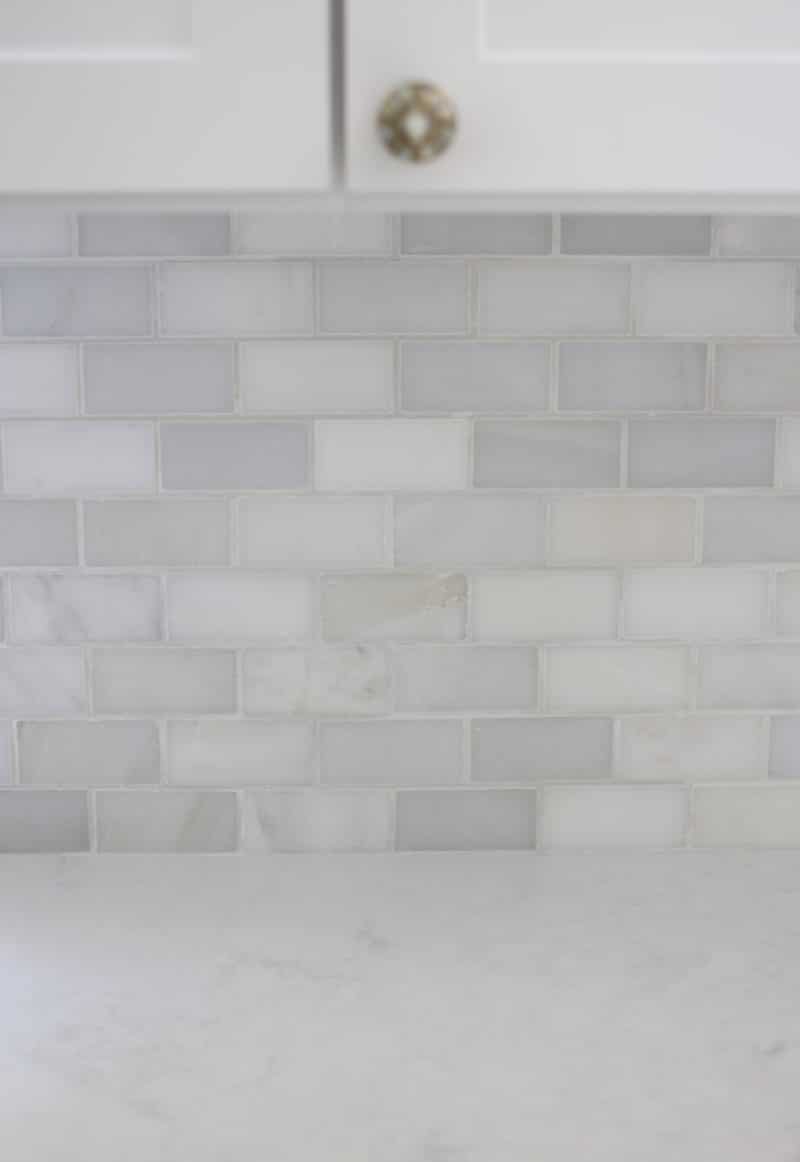
Our contractor built the hood based on a few similarly styled simple shaker hoods I found on Pinterest, then built a header to extend all the cabinets to the ceiling and installed crown over them.

After he was done with the finish carpentry, we had the hood, header and crown professionally painted to perfectly match the cabinetry. It all has a flawless finish like it came right out of the cabinet factory, you can’t notice a difference at all.
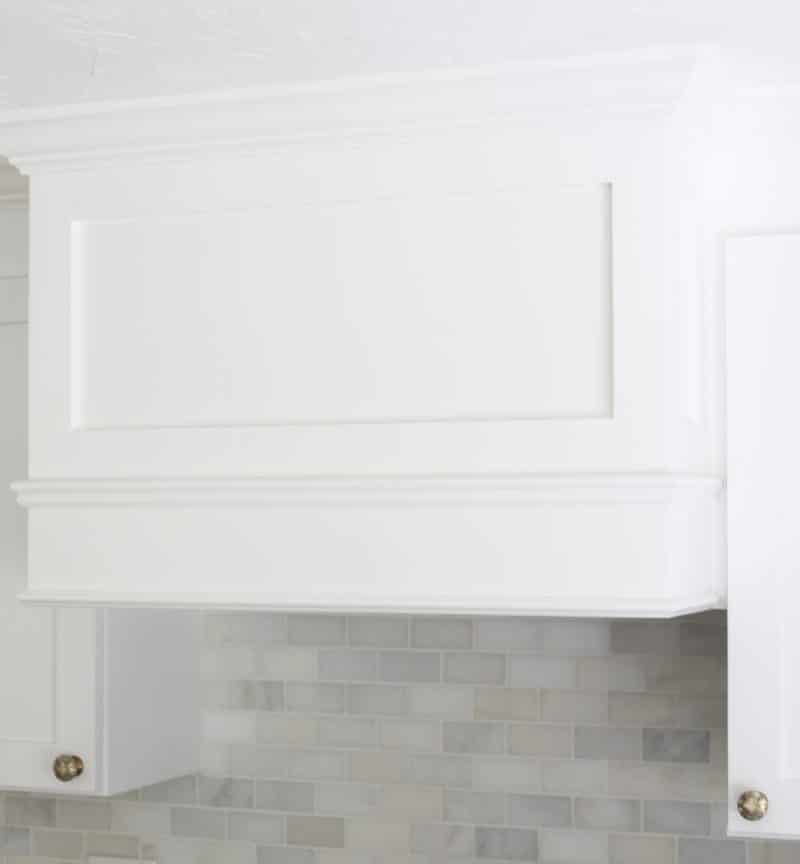
I’ll talk more about our cabinetry later, but one of the upgrades we made to this stock cabinetry was to add end panels on all of the upper and lower cabinets that give them such a pretty finished look.
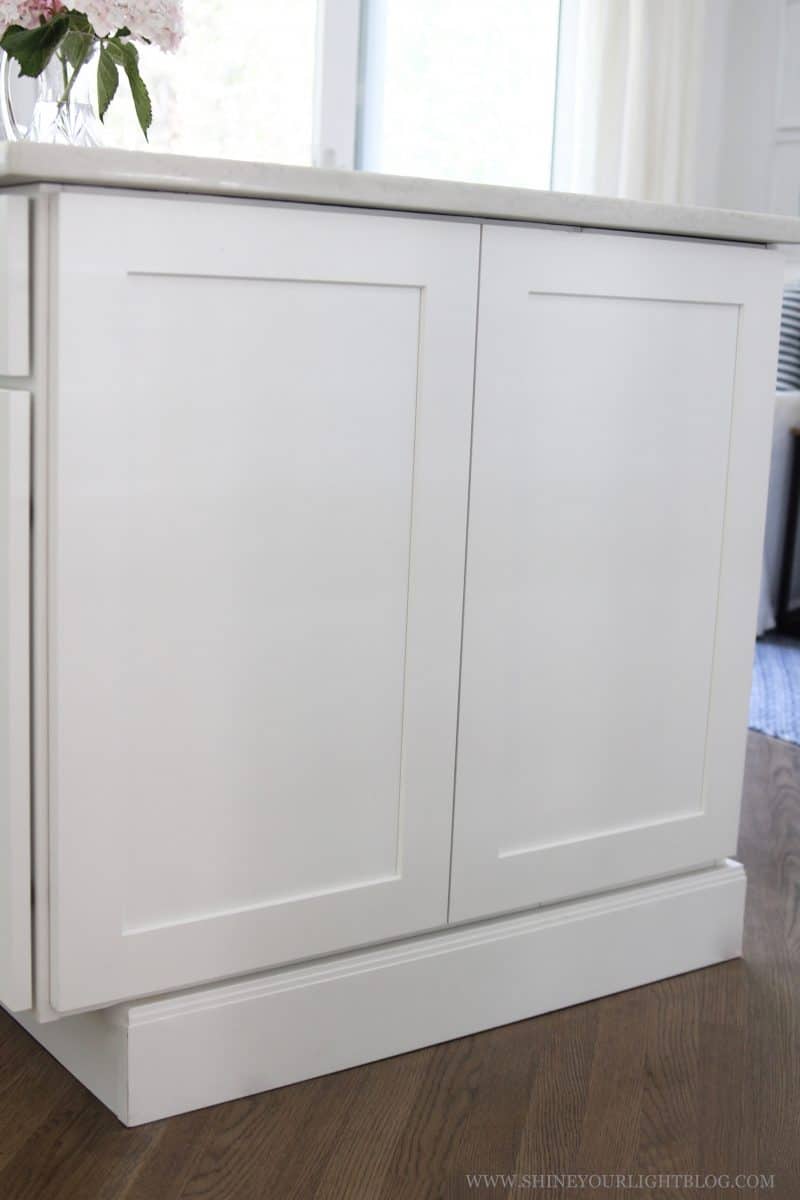
Our contractor also built a box on the end of the peninsula, with panels attached, to support the countertop extension for the stools. He is truly amazing – I would show him pictures of ideas and ways I wanted to customize this kitchen, and he would mull over how best to go about it, then execute it perfectly. We are so lucky to have found him!
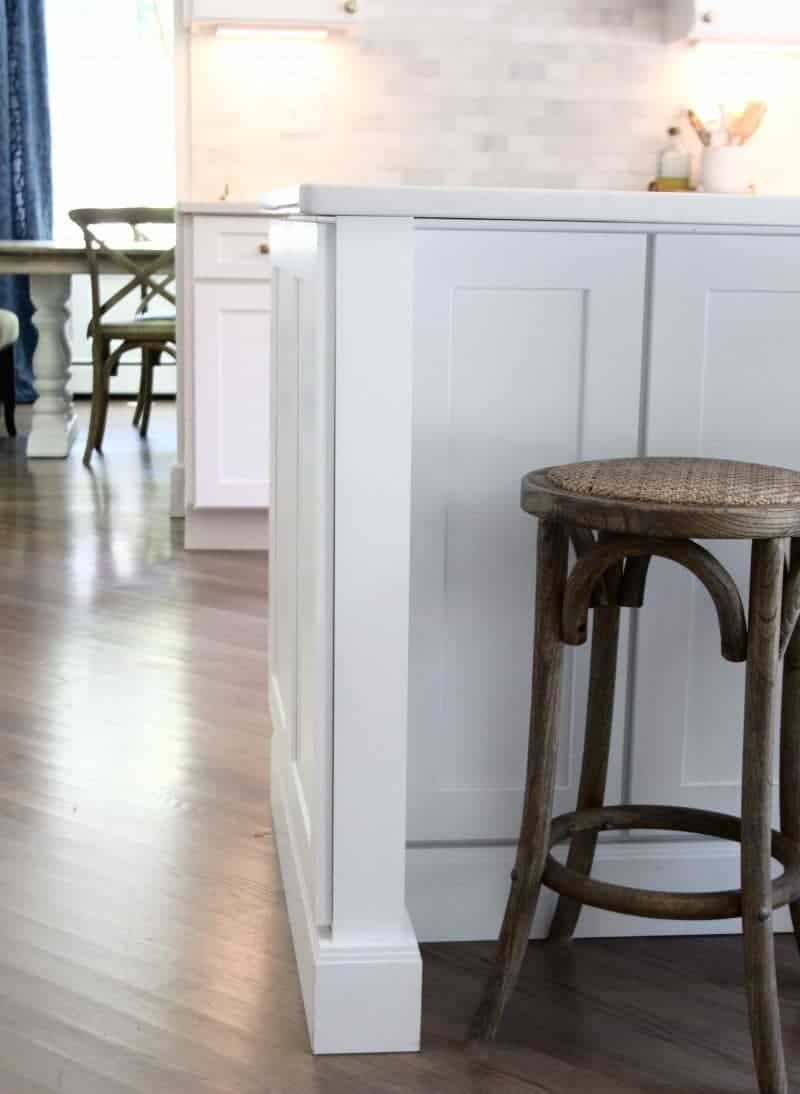 Every single solitary day that I walk into this room, make coffee, work on my laptop, fold laundry, see everyone hanging out at the counter, sort through the mail or make dinner I feel so grateful we were finally able to update this space and make it function better for our family and friends!!! It’s casual, livable, hardworking and cheerful and is truly the hub of our home.
Every single solitary day that I walk into this room, make coffee, work on my laptop, fold laundry, see everyone hanging out at the counter, sort through the mail or make dinner I feel so grateful we were finally able to update this space and make it function better for our family and friends!!! It’s casual, livable, hardworking and cheerful and is truly the hub of our home.
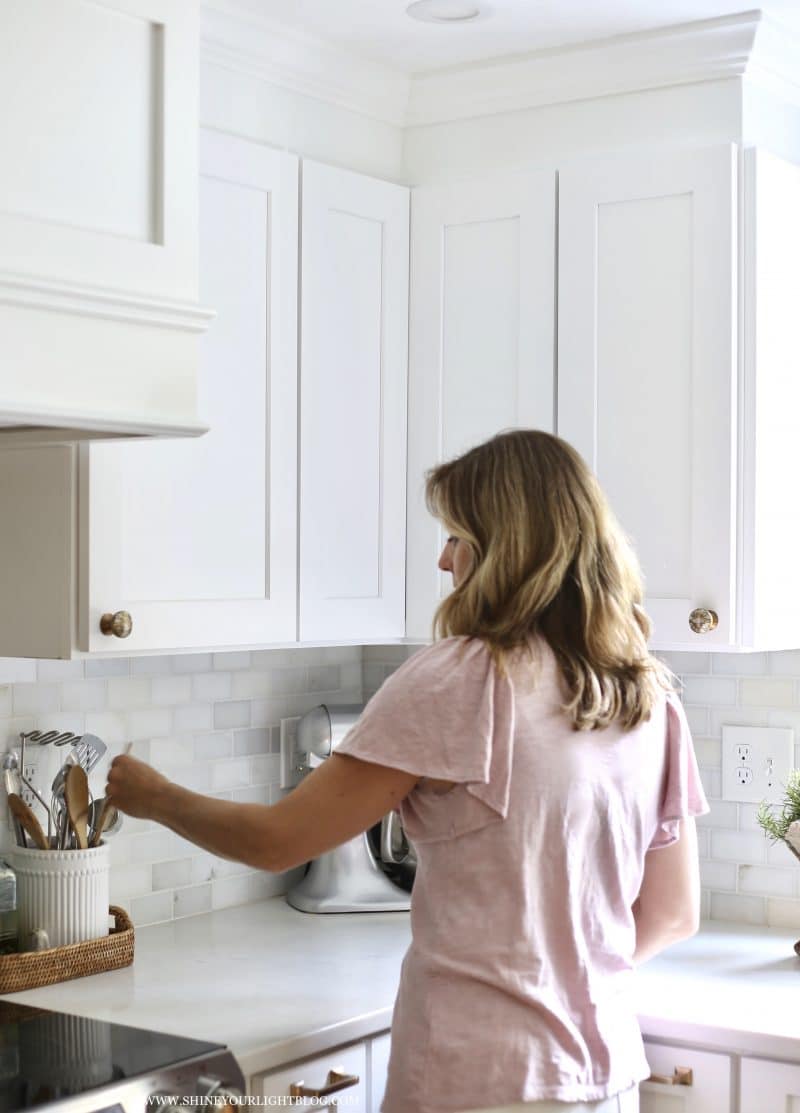
I’m sure eventually the newness will wear off (having a full nest again this summer will swiftly take care of that! ha!) but I dearly appreciate this bright space where everyone can gather together, especially through these years as our family stretches out, our kids spread their wings and go off to college and onto new adventures.
Life takes you to unexpected places –
love brings you home.
-Melissa McClone
Thank you once again to my sponsors, Element Surfaces, Hudson Valley Lighting and Elkay for helping me make my dream kitchen a reality and highlight some of your products for my readers.
Our contractors were all so professional, on board with us DIYing whatever we could and guided us through some of that process, and made our renovation go so smoothly. I highly recommend them all and linked to them at the end of this post.
A huge shout out to Mark who flies with most of my crazy ideas and didn’t flinch this time around when I told him I was going to take our special order French doors ($$$$$) and “antique mirror” them. 🙂
And finally, to my lovely readers, THANK YOU for following along on this (very long) journey!! I have loved chatting with all of you through the years and finally these last few months, hearing what worked for you in your kitchen remodels or what you would do if you renovated! You made this process fun and for those of you who might be taking on a kitchen renovation I hope I gave you some food for thought.
I’ll have several follow up kitchen posts through the summer but if there’s something you’re looking for or want more details on just shoot me an email via my contact page above!
xo

SOURCES
Some of these links are affiliate links.
Read more about affiliate links here.
Mother of Pearl and Brass Knobs
Antique Brass Door Knobs & Plates (specific knobs no longer available)
Bentwood and Rattan Counter Stools
Kitchen Contractor – KC Renovations
Flooring Contractor – Distinguished Floors
Electrical Contractor – EMCO Electric



Erin says
Lisa!!! This is stunning! Congratulations, you did such an amazing job….it’s so pretty, every detail
Lisa says
Aww thanks so much Erin! So glad it’s done and we can return to normal life 🙂
Nancy says
The kitchen is beautiful. What is this antique mirror finish you speak of??
Lisa says
Hi Nancy, thank you so much! I posted about the antique mirror finish I did on the pantry doors and two cabinet doors here:
https://www.shineyourlightblog.com/how-to-create-an-antique-mirror-finish-on-french-doors-or-glass-cabinets/
Jen says
Your kitchen is gorgeous! We are in the planning stages for a remodel of our 70’s galley style kitchen and it is SO nice to see a kitchen without a giant island! Your floor plan looks so functional for everyday life. I have those same Anthro pulls on my living room cabinets and still adore them years later ❤️
Lisa says
Thanks so much Jen!! We originally planned for a huge island but when we decided to leave most of the wall between the kitchen and dining room it just made sense to keep the same layout that worked functionally for us. It’s great for two cooks in the kitchen, we are not bumping into each other all the time! I’ve had two of those Anthro knobs forever (literally YEARS) and knew one day I would find a place to use them!
Debbie - MountainMama says
Oh Lisa, it’s absolutely gorgeous!!! That’s exactly the style I want to go with when someday in the very distant future I renovate my kitchen! It’s classic, timeless, and very elegant – yet warm and welcoming at the same time! Love, love, love all your choices – well done!!!!
Lisa says
Debbie you are always so kind and generous with your comments and I can’t begin to tell you how much I appreciate you! Thank you so much – it took a long time for us to get here and who knows, maybe the day will come sooner than expected for you! We are glad to enjoy this new space for a few years before our kids permanently fly the coop!
Nancy @ Artsy Chicks Rule says
Your kitchen is stunning, Lisa!! What a difference! I adore all the touches, love the gold, just love it all! Great job. 🙂 xoxo
Lisa says
Thank you so much Nancy! This much brass was a little out of my comfort zone but I feel like it really warms up an all white kitchen!
Kris {Driven by Decor} says
Lisa!!!! It was so fun taking the full tour after following along with your reno! The whole feel of your kitchen did a 180 – love it so much! And I’m loving all of the details like the pantry doors and the cute little latches on the small cabinets. So excited for you and your family to have this space that makes you smile every time you walk into it!!!
Lisa says
Thanks so much Kris!! It was worth that long wait and living through a renovation which you know all too well! We love it!
Cassie Bustamante says
lisa, it is so beautiful! i am finally back to the land of living and able to check it out. what a lovely transformation! i LOVE the angle of the floors and you have me wishing i had done that… our floors are mostly laid down so i don’t think my contractor would be happy with me. HA!
Lisa says
Thank you so much Cassie! We do love the floors even though I think it might not be for everyone – but our house is so lacking in any architectural detail so I really wanted to do something interesting with the floors and we do love them. Can’t wait to see your kitchen come together! It’s going to be beautiful!
Amie Freling says
SOOOO worth the wait. absolutely stunning Lisa.
Lisa says
Thank you so much Amie!! Wish you were sitting in here with me having a glass of wine!
lyn stewart says
love it! what paint did you use for the kitchen?
Lisa says
Hi Lyn! We matched the walls and trim to the cabinet color – Benjamin Moore Chantilly Lace. Semi gloss on the crown moulding, doors and trim, and eggshell on the walls!
Mary Evans says
Now that you have learned all the in and outs of the How To. You can hop a plane and come to Texas. I love your kitchen. It would be beautiful in my home. So proud for you and taking the time to show us the finished kitchen. Your sponsors must be very proud of the finished product you and contractors accomplished. Shining them in the very best light possible. You and your husband did a great job picking all the finishes, color, etc.
Lisa says
You are so sweet Mary!!! Thank you thank you thank you for your very kind words, and also your suggestion about the doors! We love that they are a little different and yet subtle too and I so appreciate you following along with our renovation and offering that wonderful idea! xx
Julie S says
This is splendid! You can’t tell that the original plans were scaled back by the looks of the final result. I love the quartz, the pendant lights, the details like substantial hardware and end caps that make such a difference as it all comes together. Woohoo!
Lisa says
Awww that’s such a nice compliment Julie, thank you! I don’t feel like we’re missing out AT ALL and am happy we reined in our original plans!
Debbie says
Love your kitchen. It is absolutely beautiful. I love all the beautiful selections you made. The backsplash I really love. There is not one thing I would change. I know you will enjoy for many years to come.
I hope your brother is doing well after his open heart surgery. My husband had to have the same and it is quite scary but he did well, thank the Lord.
Lisa says
Thank you Debbie for your kind words. My brother is doing great, those first few days are tough aren’t they? – but it’s truly amazing how the body can heal from such a dramatic surgery. We are enjoying our kitchen so much and I appreciate you dropping by to see it and leave me this sweet comment!!
Carol @ CAD Interiors says
Your kitchen remodel is beautiful, Lisa! I especially love the peninsula area, and the warmth that the stools bring to the room. The floors look great! So glad that you had such a positive experience with your contractor too. 🙂
Lisa says
Carol thank you so much! Your beautiful kitchen has been a source of inspiration for years until we were finally able to remodel!
Angelique Hosang says
Beautiful, and very similar to what I chose for my kitchen remodel. I’m stuck on countertop edge choices. What kind of counter edge is yours? Looks like a 1/4″ round-over.
Lisa says
I did an eased edge Angelique. It is a very subtle rounded edge that I hope will not look dated in years to come.