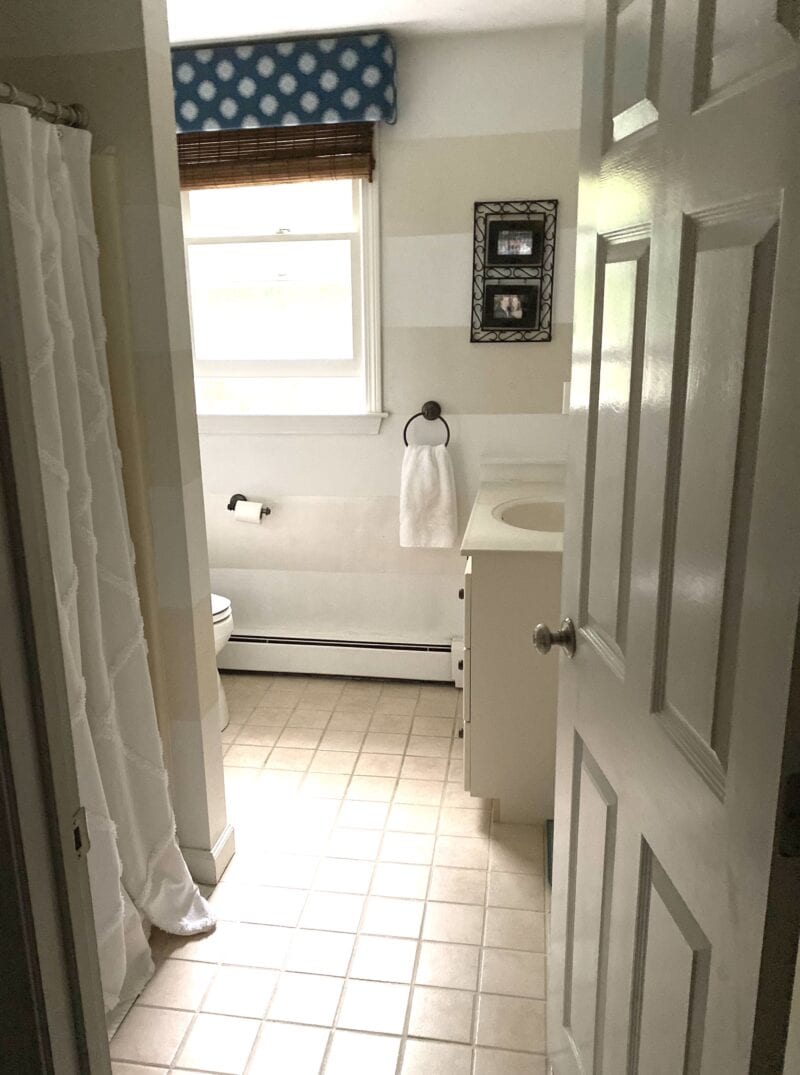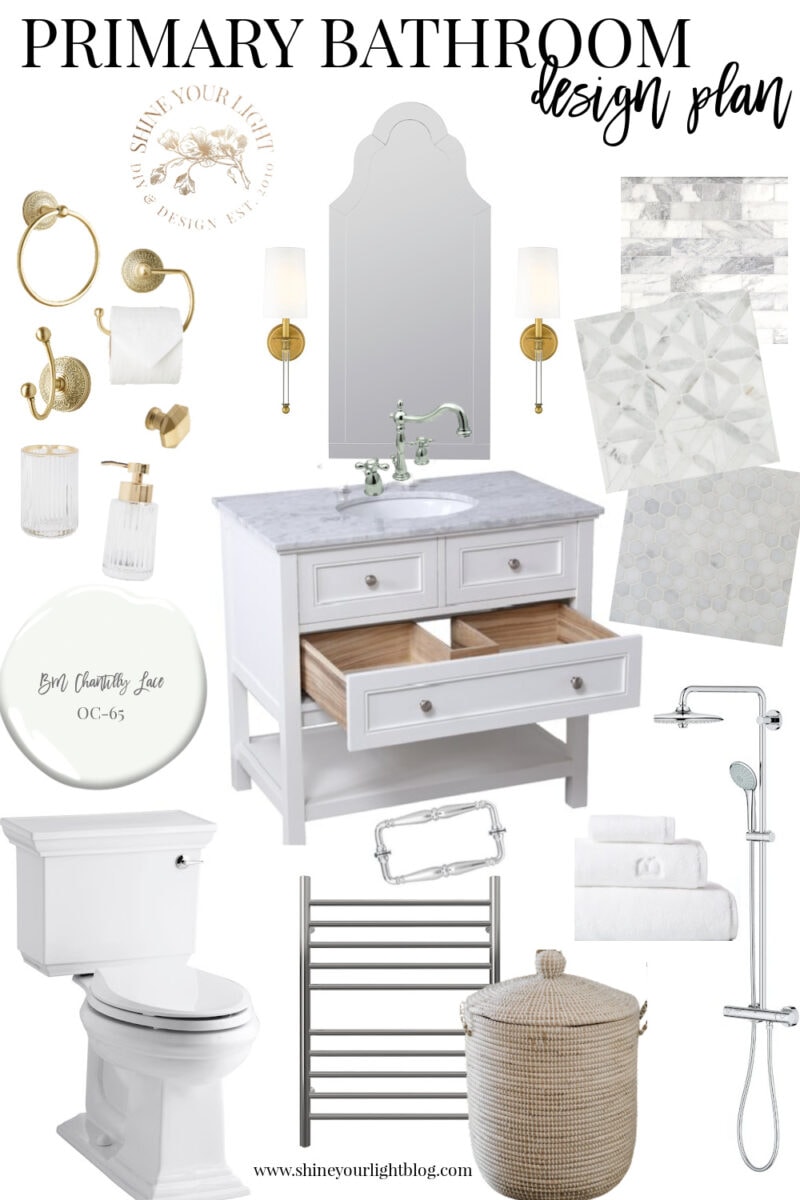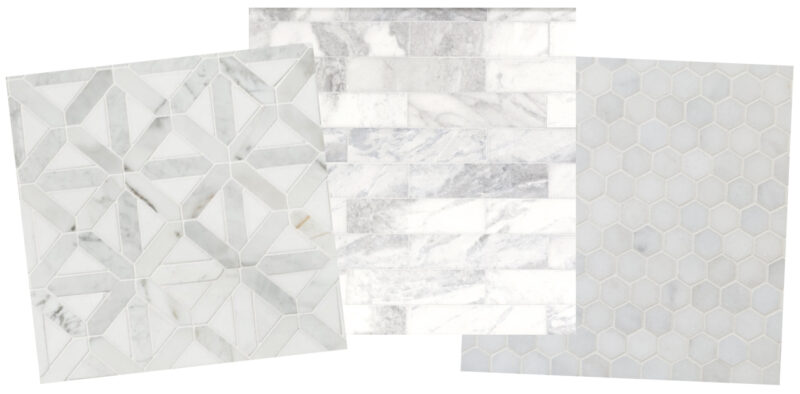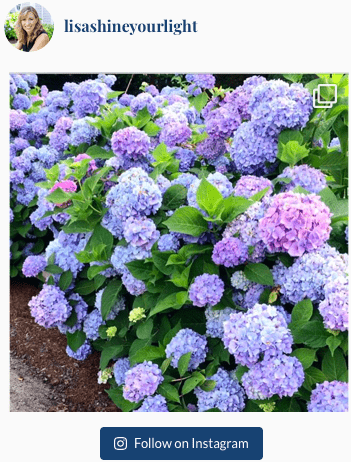After a dozen years of living in this house and tackling many, many other projects, the primary and “kids” (aka hallway) bathrooms finally made their way to the top of our never-ending home list! We managed to get both bathrooms done this year and I just have a few final details to finish so I can photograph them and show you their dramatic transformations!!
Today check out where we started with the primary bath, and the direction I wanted this small room to go. Affiliate links are included in this post for your convenience. Read more about affiliate links here.
THE BEFORE
This small bathroom off our primary bedroom had a tiny almond-colored fiberglass shower enclosed with a wall that made it dark and constantly mildewy. It also featured peeling wall and ceiling paint, peachy tiled floor and poor lighting. The almond thermafoil vanity was peeling as well and the faucet was leaking. Never mind that the space just felt so dreary! I had already done what I could with this bathroom through the years but it was time for an upgrade.

That picture above is the view from my side of the bed, and I have mulled over what I could do with this bathroom for what feels like an eternity. For me, daydreaming about a space’s potential is half the fun!! Seeing the dream come to life is the other half!
After years of deliberating about whether to enlarge the bathroom by combining it with the walk in closet, and then breaking through a wall of our bedroom to build out a closet and storage space in the eaves of our garage, we backed up and decided to keep the bathroom and closet as is and make the most of this small footprint.
Are you ready for the plan to take it from drab to fab?!

Vanity • Toilet • Towel Warmer • Faucet • Shower System • Laundry Basket • Mirror • Lights • Shower Door Handles • Towel Ring • Toilet Paper Holder • Robe Hook • Toothbrush Holder • Handsoap Dispenser • Cabinet Knobs • Towels • 3×12 Marble Tile • Marble Mosaic Tile • Marble Hexagon Tile
Paint: Benjamin Moore Chantilly Lace OC-65 (egg shell on walls, semi gloss on trim)
PLAN OF ACTION
For the two bathrooms, we once again hired the amazing contractor Ken who worked with us on the kitchen. Like the kitchen, I created the designs and sourced the supplies after consulting with Ken on the plumbing fixtures and square footage for tile. Ken’s one caveat was that with the crazy home improvement surge going on thanks to the pandemic, he was booked out for almost a year ahead, but told us that he might be able to get us in earlier if I had all the supplies all ready to go.
Keep in mind our renovation plans were all transpiring last fall when the supply chain issues were in full swing and some items were being quoted as not available for 6-8 months! Now that we had decided to move forward with these bathroom renovations we were suddenly desperate to get them done, and hopefully before our kids were all home again!! 6-8 months for a vanity?? Nope, sorry, can’t wait that long. This definitely influenced some decisions as you will see below.
PRIMARY BATHROOM RENOVATION GOALS
LIGHT, BRIGHT AND AIRY | Replacing the fiberglass shower stall and the wall that enclosed it with a glass enclosure to allow the natural light in was #1 on the wish list. I also incorporated a recessed light over the shower, fan light and sconces to help solve the lighting issue. White paint, marble tile and a mix of metals will give this space a summery vibe that is in keeping with our kitchen, family room fireplace and overall feel of our house.
PRODUCT AVAILABILITY | Considering our contractor’s availability and our hope for getting these dated bathrooms done sooner rather than later, the ability to get supplies quickly became a major factor. Being flexible with design elements and finding other options when items I wanted weren’t readily available were necessary to getting these bathrooms done in a timely manner.
Due to product availability, one of the subtle changes I made was to order all the plumbing fixtures (faucet, shower system, glass shower door clips and handle) in polished chrome rather than polished nickel – chrome was much more readily available and although I love the slightly warmer color of polished nickel, I have been perfectly happy with the chrome. (Bonus: chrome is often less expensive and doesn’t require as much maintenance so it was a win for me.)
TIMELESS, NOT TRENDY | My aim for the primary bathroom design was to give it longevity by using materials that may have been popular 100 years ago and some of which will hopefully will still be in vogue in 10 or 15 years. The trend of hardware finishes will inevitably change through the years but I hope the bones of the room – the tile, vanity with marble top, white toilet and a glass shower enclosure – will be keepers for a long time to come.

Marble is a classic material, not a trend. Marble has been used for building, flooring, countertops, and architectural details for centuries, more commonly found in homes since the Victorian era as quarrying methods improved. There are so many beautiful and affordable marble tiles on the market today!
I’m excited to share with you the final reveal of this small but mighty bathroom next week! In the meantime, I hope you and your family have a wonderful Thanksgiving! I am thankful as always for you! Thanks for stopping by Shine Your Light!


Leave a Reply