Hi friends! I hope you had a wonderful Easter if you celebrate it! We spent a beautiful sunny day at the Cape (Cod) with family and now we can’t wait for summer to come so we can head back down there for fun in the sun and water. I can hardly believe it’s almost April, can you?
I have been so enjoying the blog of today’s guest for Shine Home Love, a residential interior designer who is also shining up her own diamond in the rough like we are! One of her recent projects was the redesign of her kitchen, and the end result is stunning! Without further ado, welcome to…..


Hi everyone! I am so honored to be here today. Lisa is such an inspiration, and her witty sense of humor and positive personality shines through in her blog – which is so perfectly named to reflect her!
I’m Carol, and you can find me chatting about our home renovation and all things design over at CAD Interiors. In the spring of 2013, my husband and I sold our new-construction, two-story home and purchased a smaller, ranch-style fixer upper built in 1955. We bought the “worst” house in our dream neighborhood, and we have been busy putting our personal stamp on it ever since. Room by room, inside and out, we have been making this house a home for our family!
We have done several home improvements over the past 2+ years – contracting out projects best left to the pros, mixed with some DIY along the way. Most recently, we completed the biggest renovation to date: the kitchen! This room went from my least favorite (you can see why here) to my favorite space in the entire house!

Living through a major kitchen renovation was quite the experience. It makes me appreciate the end result even more!

I’m still on the hunt for new stools and some accent pendant lights to hang above the island, but right now, I am just grateful for how far this room has come.
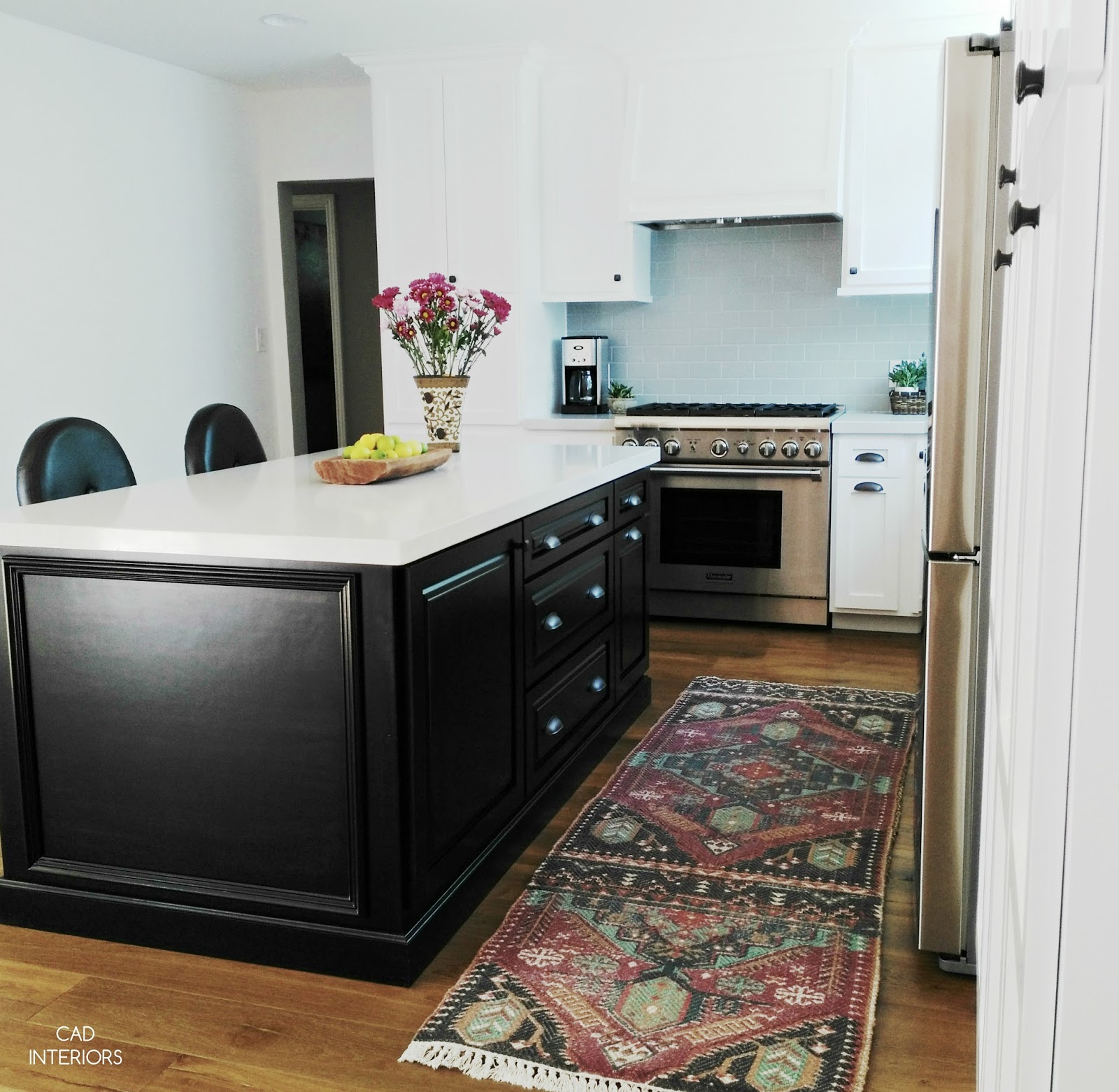
Although we did intend to renovate the kitchen sooner than later, it was actually “fast-tracked” by our plans to replace all the old mismatched floors. It made sense to make a huge mess before we put down new floors, right?!
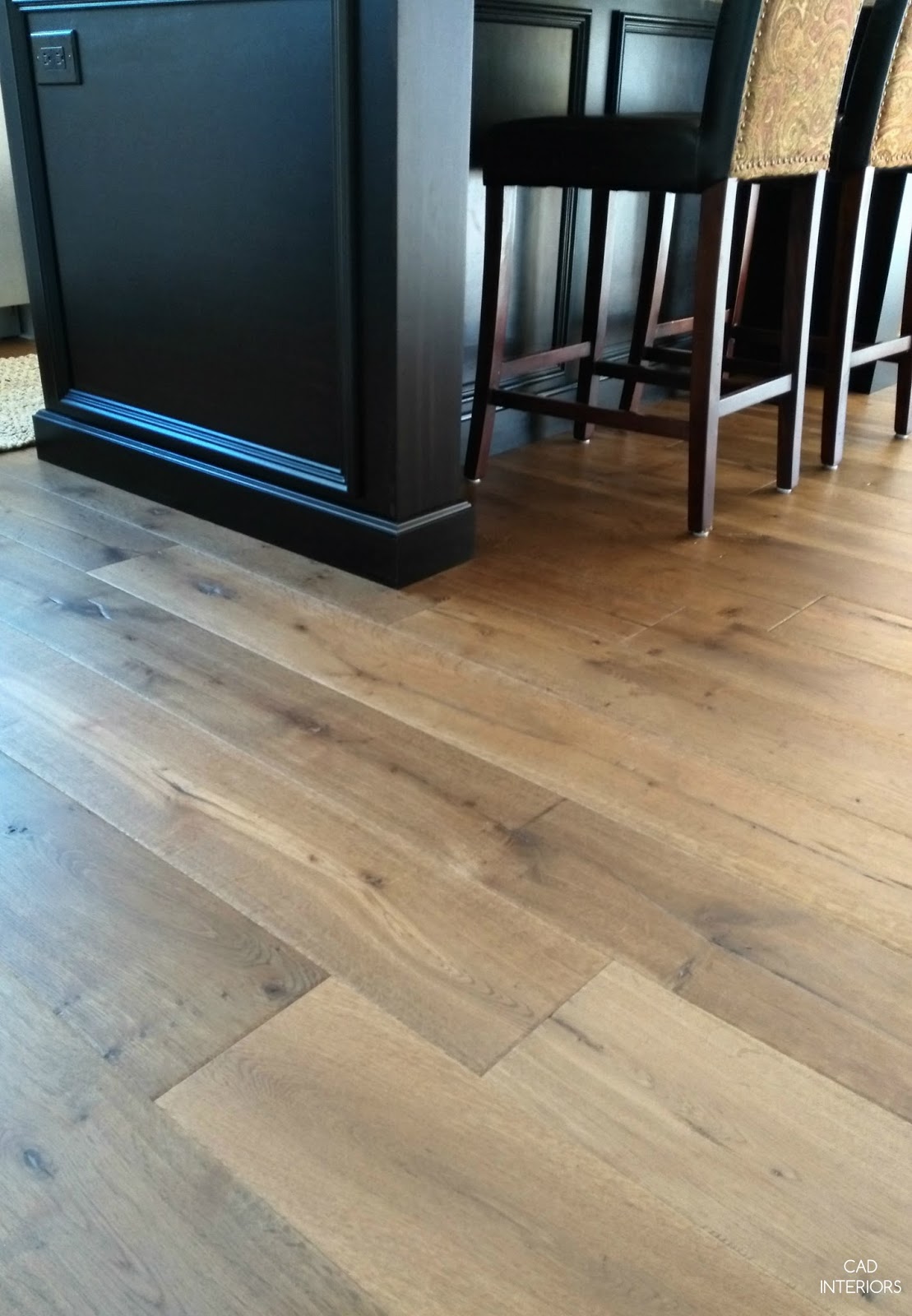
The wide-plank European Oak hardwood that was installed in the kitchen and all the common areas really transformed and unified the house.
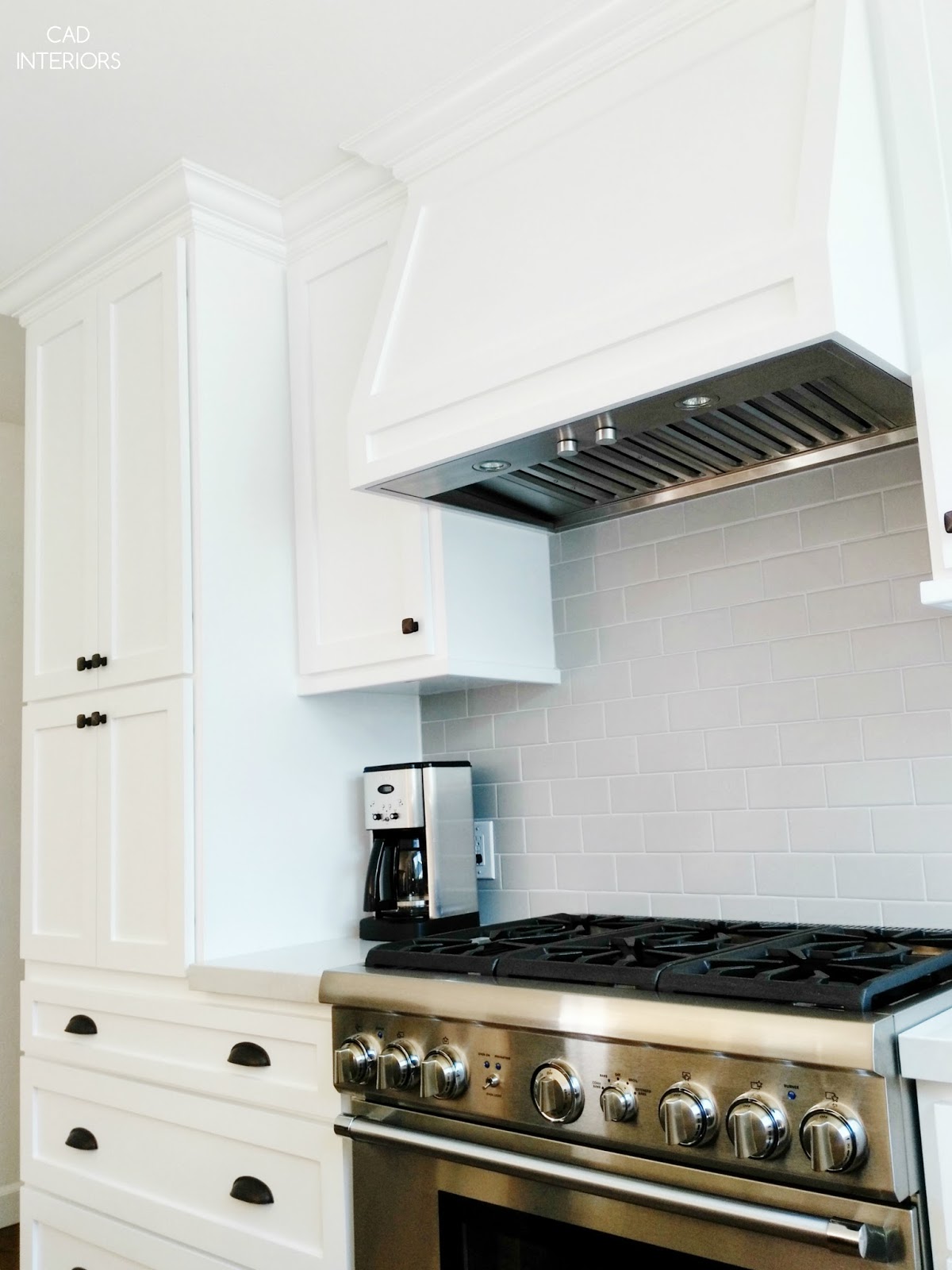
Oh how I love my new six-burner range that I desperately made room for in the kitchen reno budget! The sticker shock quickly evaporated after it was installed. 🙂 It is one of my favorite aspects of the new kitchen. I also love how the vent hood, DIY backsplash, and all the custom cabinetry turned out.
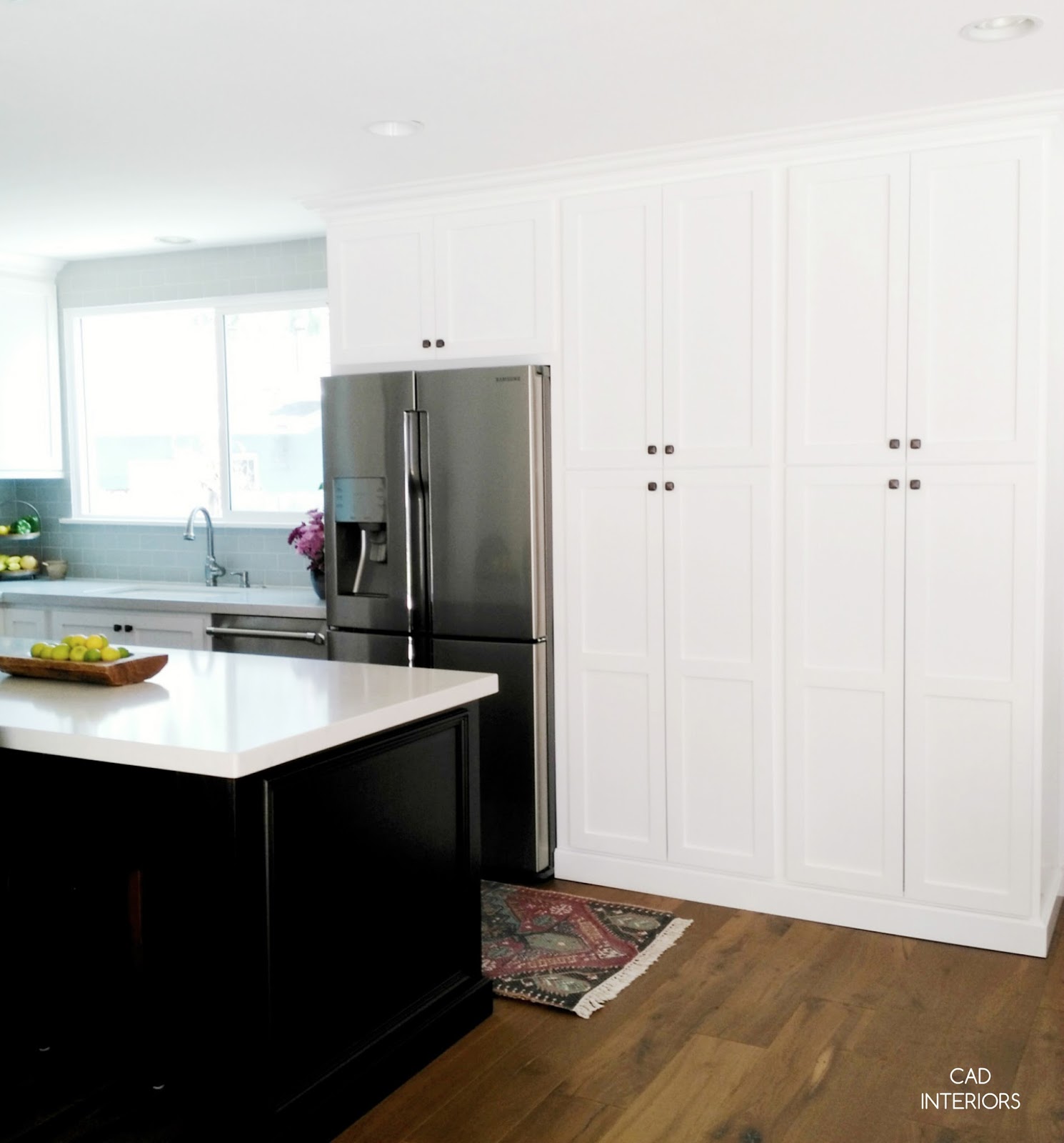
The double set of pantry cabinets that we added provide ample storage, with capacity to grow! But the focal point of the kitchen is definitely the spacious 6-1/2 foot island…

This is where you’ll find us eating dinner together every night. My boys also do their homework here (while chatting with me about their day). Lots of memories being made in this space!

I love the amount of natural light that filters into the kitchen during the day. Because of that, you can often find me turning the island into my personal workspace!

The trim detail and contrasting finish on the island help make it look like a stand-alone piece of furniture which was my goal. There is a lot of storage and function packed into this workhorse, and all the cabinetry in general!
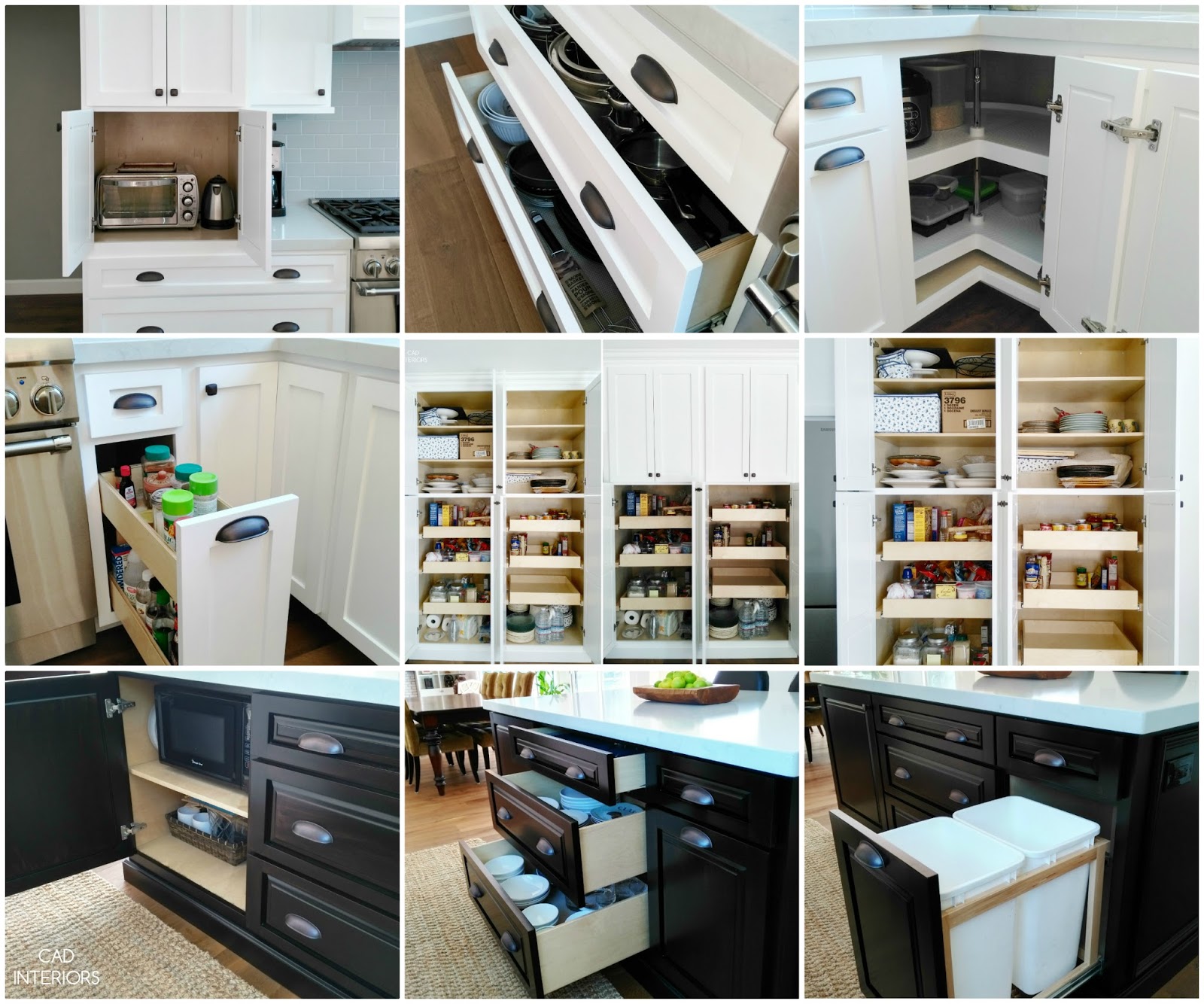
We still have many projects to tackle in our beloved fixer upper. But this view from the kitchen looking out towards the rest of our great room is the perfect daily reminder of how far our humble home has come…

My family is the heart of our home, but the kitchen is the hub of our house! Thank you, Lisa, for allowing me to share my favorite part of my home with you and your readers!
Gorgeous! This would definitely be my favorite corner of home too! I love all the choices Carol made for her new kitchen from those beautiful floors to the style of cabinetry to all that built in function. Visit Carol’s kitchen reveal post to see where this 1955 kitchen began, it was quite the transformation! Also noteworthy, Carol made over the adjoining family room for the last edition of the One Room Challenge, you can check that space out here!
Thank you Carol for sharing one of your favorite spaces of home with us!
YOU CAN CONNECT WITH CAROL HERE:

cassie @ primitive & proper says
what a clean and beautiful space!
Lisa says
I know – just looking at those kitchen pics makes my countertops look even more like baloney! 🙂
Carol @ CAD INTERIORS says
Thanks for having me as part of your Shine Home Love series, Lisa! The post was fun to put together, and really made me stop and appreciate our home – regardless of what state it’s in. I like how you described that we are both shining up our “diamonds in the rough”! I’ll take gold or silver at this point. 🙂
Lisa says
Carol you have done so much to your home already, it’s gorgeous! Thank you for sharing your beautiful kitchen!
Vel says
Beautiful Reno so far CarOl!!! Love the crisp white and clean lines in your kitchen!!!! Thank you for sharing it with us!!!
Pam @ Simple Details says
Wow, what an amazing transformation! I love all the beautifully organized spaces, I’m sure many hours of thought went into the planning! Such a wonderful job Carol! 🙂
Lisa says
I agree, the organization in this kitchen is dreamy!