Pam made that dark kitchen light and bright with a lot of paint and they lived with it like that for ten years…..
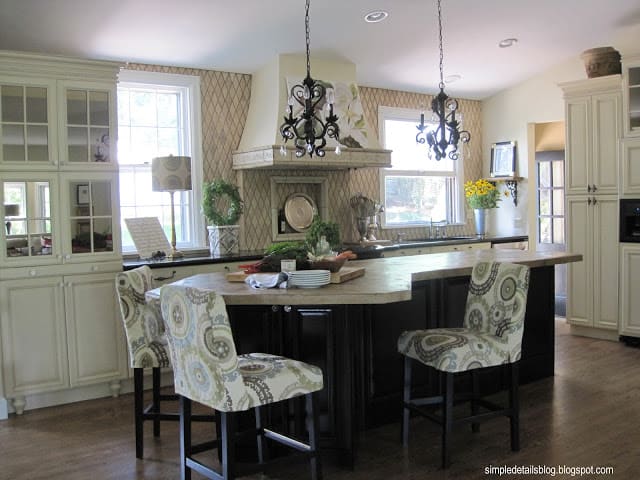
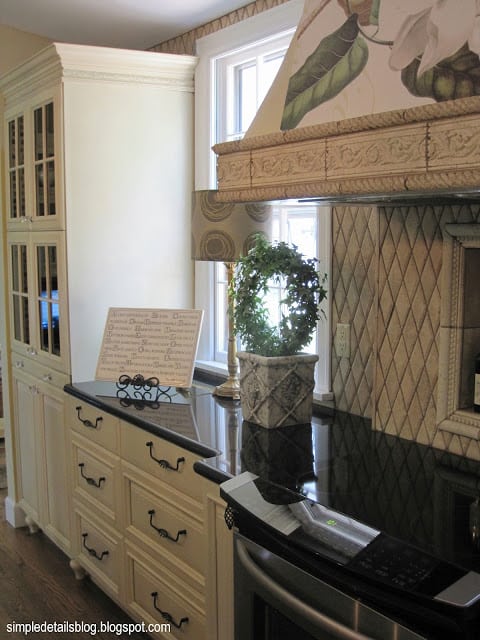

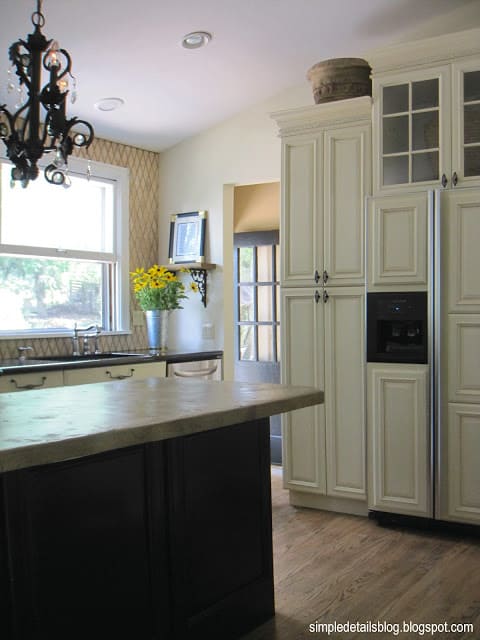
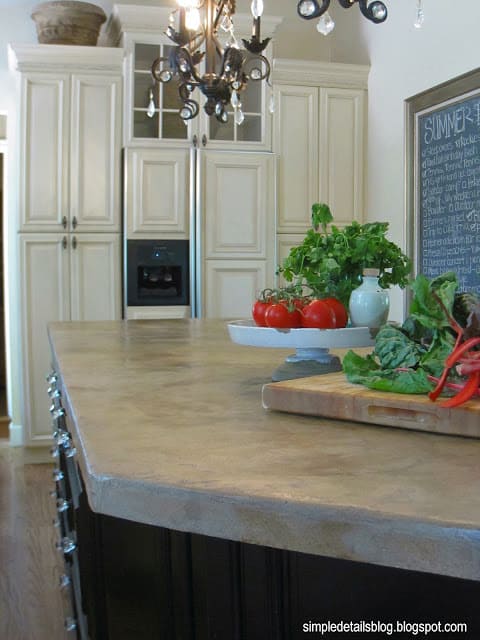


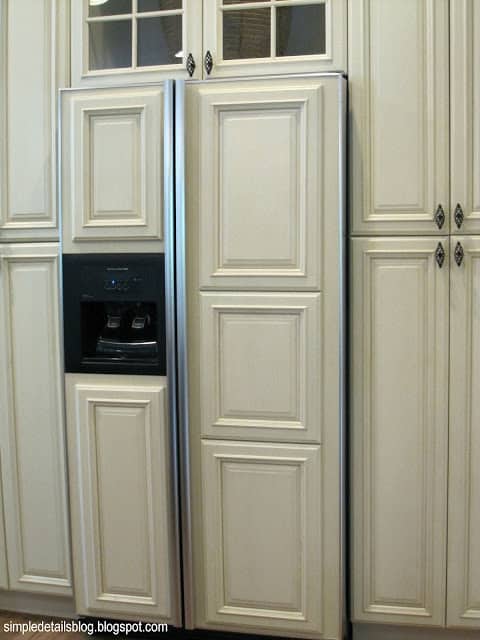
Pam had the island painted by an auto-body shop and the paint has held up incredibly well over the years.

Pam says, “I had outlets put in the back of the pantry allowing the appliances to be hidden, while the roll out shelves provide easy access for using them.”
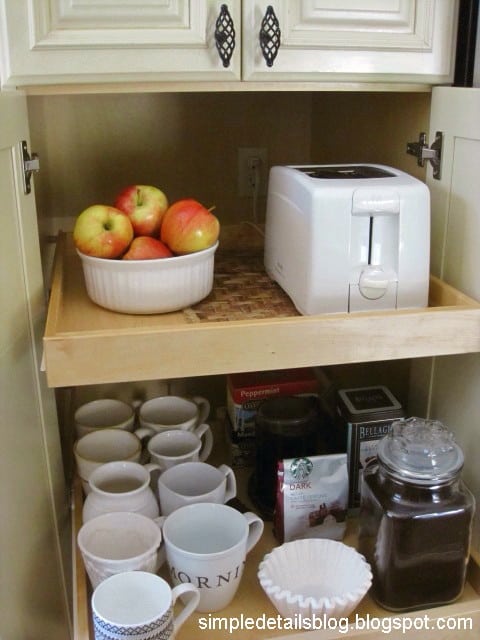
Another great idea:
“The way we angled the cabinet on the end created a small triangular shaped area that
would have been wasted space…not happening!I ordered a 15″ door, and had our contractor build a shelf, it’s perfect for my mixer and food processor. I included an outlet for easy access to the island. The outlet also serves as a convenient way to use our crock pot on the island if we have a buffet set up.”
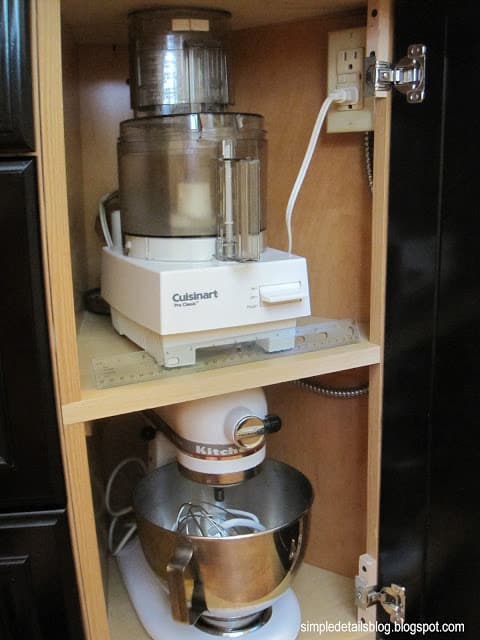
It truly is the heart of our home and to have a space I love that functions well is…priceless…ha!
I’ve been standing in here looking around at every nook and cranny, and I really do love it. I wish I could have included a free standing piece of furniture, and I tried, but for the space we had it just didn’t work. I’m glad I went with my gut and broke the ‘rule’ on a few design guidelines by ignoring tweaking the standard dimensions. For example the walkway between our island and counter is 38″ and 32″ where the stove protrudes, the suggested is 42″ – 48″, again it just works for us. Oh, and when my dishwasher door is open there is 10″ for you to squeeze by, but it is more than worth the sacrifice, because it allowed me to include elements that were important to me.
I designed the plan myself after trying three kitchen designers that didn’t quite get my vision, at the time not using upper cabinets weren’t as popular as they are now. Although I love diys, Mr. Simple isn’t as passionate about them 🙂 we had sub-contractors do all of the work.
Probably not the answer you were expecting, but hands down – TIME, planning and thinking through every detail, you’ll never regret it! To get a feel for the size of our island I brought in our garbage cans and topped them with huge pieces of cardboard and pulled chairs up to it, walked around it, it made all the difference. I wouldn’t have ever thought I’d use/need an island as large as it is, and now I can’t imagine a smaller one! Our girl Lisa has this down, and I’m having so much fun living vicariously through her planning!
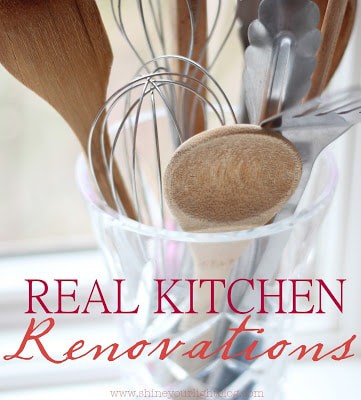
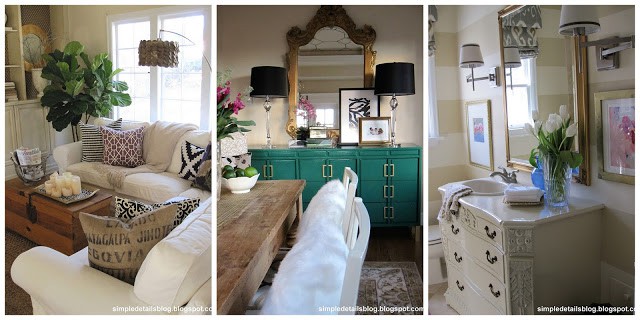
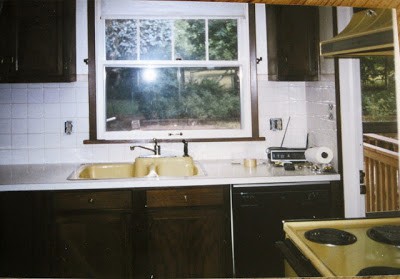

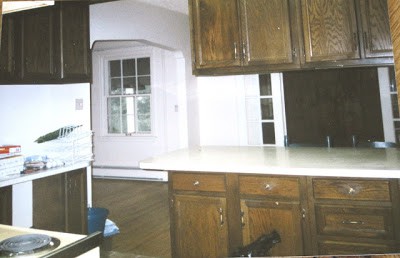


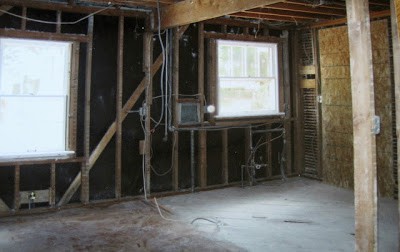
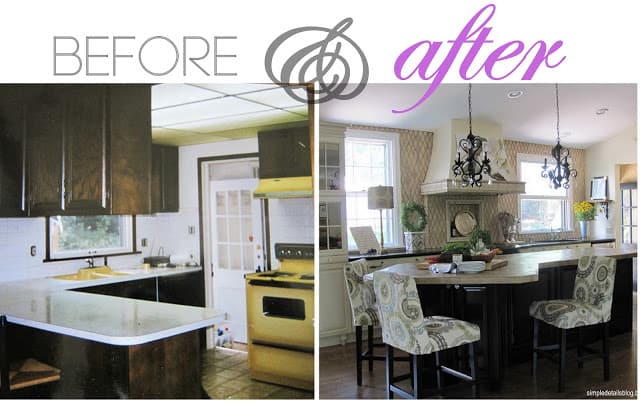


Julia Konya says
Love Pam's style too. She's amazing 😉
My most important investment (for me) were the counters for sure, but I still don't have my dream kitchen either.
Jenny says
Wowza! What a gorgeous transformation! Well worth the 10 year wait – it's stunning! I love the backsplash and that amazing island, even the barstools are perfect!
Nancy {at} powellbrower at home says
Pam's kitchen is stunning and I loved the documented process. She is one of my most favorite bloggers as well! I have a kitchen Reno in my future and am saving my pennies. I am so excited for you Lisa! This is huge! Best of luck with the planning!
xo Nancy
Cathy Wall says
Pam definitely worked her magic and certainly got her kitchen right, especially the details! Love that girl!!!!
Val says
Such a great chic style. Loving the coffee station area. Brilliant.
Andrea says
Great advice from the sweet and talented Pam. I love the shape of that island and how smart to have the outlets inside the cabinet. I'm so excited to follow along on this kitchen adventure with you, Lisa!
pam {simple details} says
Thank you for all the kind words, Lisa!
And, everyone! I know your new kitchen is going to be to-die-for gorgeous and SO functional for your family. It's fun following along with your process ~ I think of you every time I walk through the Ikea kitchens! 🙂
Lori says
Pam's kitchen is both gorgeous and genius! Her thoughtful attention to every detail is always inspiring. Good luck, Lisa. I'm new to your blog, but love it.
Patty Day @Pattys Epiphanies says
The two of you will create a fantastic, out of this world, kitchen. Two great creative minds…Wow!
Leslie says
Coming over from Pam's and WOW.. what an amazing transformation! Gorgeous white and love the fabric on the chairs. Carefully thought out and I like all the details!
leslie
Mallory High says
Saw the link to your site on Simple Details. I've followed Pam for a couple years now and love her blog. I love yours too, now. The internet just keeps on giving, doesn't it?
Mary Ann at classic•casual•home says
AWESOME! Love her bar stools.
cindy @ a curious gardener says
Isn't Pam amazing in every single thing she does? I had the honor of meeting her and she is a fantastic lady! So pretty and with such a big heart.
She gave my family the most cleverly packaged and perfectly delicious cookies to take with us on our flight home from Denver. We savored every bite.
She really is a gem and the blogging world is much better with her in it!
Fun to discover your blog! Happy kitchen renovating. A ton of fun is in the planning and dreaming stage of the project. Enjoy!
Elizabeth @ The Little Black Door says
Love Pam and her kitchen! All of that natural light with those big windows, its one of my faves.
Dana Frieling says
Pam's kitchen is hands down beautiful and I know yours will be just the same!
stephanie says
Love it and great advice!! Looks amazing and Pam did all the planning herself. truly amazing.
Calypso In The Country says
I adore her kitchen! She really has great style and is such a lovely person too!
-Shelley
Kelly @ View Along the Way says
Wow, she has amazing style! Hard to believe that's even the same space!
Vel Criste says
I so agree, Pam, her kitchen, her style is gorgeous!
Camille Bosley says
Thanks for sharing! Those kitchen counters are a really great choice. Unique, you don't see them very often.