This month I am participating in a $100 Room Challenge, and I’ve taken on our garage mudroom.
This space was built by the previous owners and already had built in shelves, a utility sink and a pretty window (with a gorgeous view of all our sports equipment, gardening supplies and junk in the garage 🙂 ). I added beadboard wallpaper and paint – lots of paint – and it’s been extraordinarily functional for my family of five for the past few years.
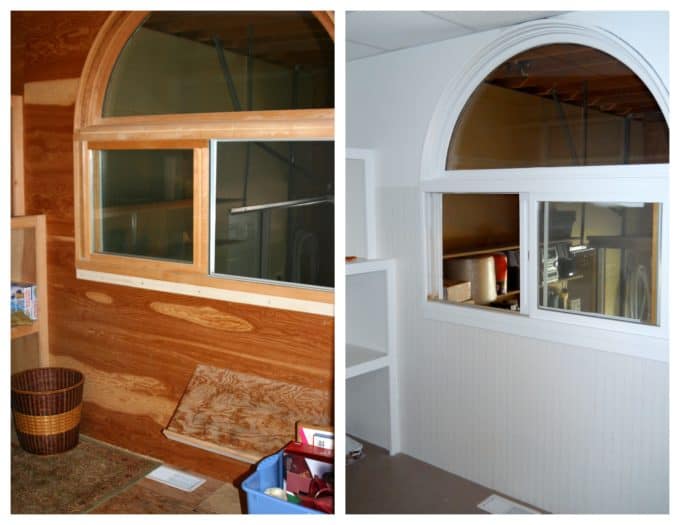
Sadly it’s been taken over by muddy, outgrown cleats, mittens missing mates, tools I’m too lazy to put away, dog paraphernalia for our old sweet pup who is no longer with us…..you get the point.
It’s time to reclaim this space!!! The goals –
Clean it out,
reconfigure the shelving,
make this little room more functional for our current needs
and make it a little more aesthetically pleasing.
This is a blurry old shot from way back when we moved in, and I was painting and adding beadboard wallpaper to the space. It shows the layout of a utility sink with shallow shelves above it, and deep shelving to the right of it. While I appreciate all these shelves for storage, it’s an awkward layout because the wall facing the sink is underutilized.
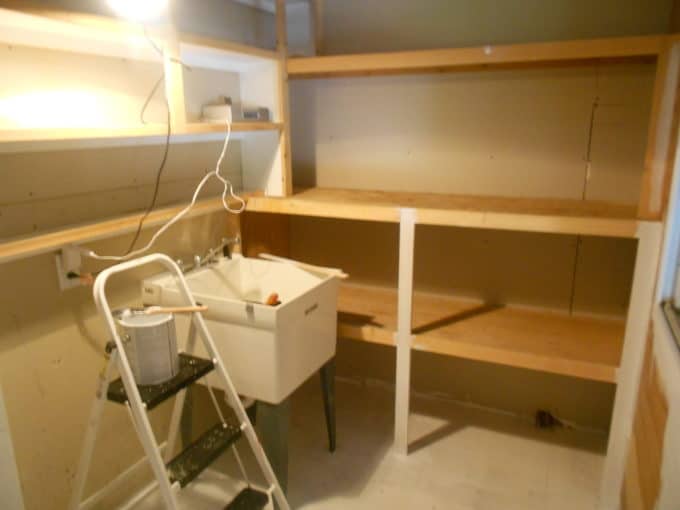
My plan is to use the sink side as a utility space – storage for the vacuum, mop, bucket, all that good stuff, and the other side as a mudroom – space for boots, shoes and jackets.
This week my accomplishments included pulling every last thing out of the room and finding new homes for many items (a daunting task my friends!!!!) AND putting a light switch cover on. So you know – I’m basically done 🙂
Here is what I am envisioning…..
Taking out the existing shelving on the wall to the right of the sink.
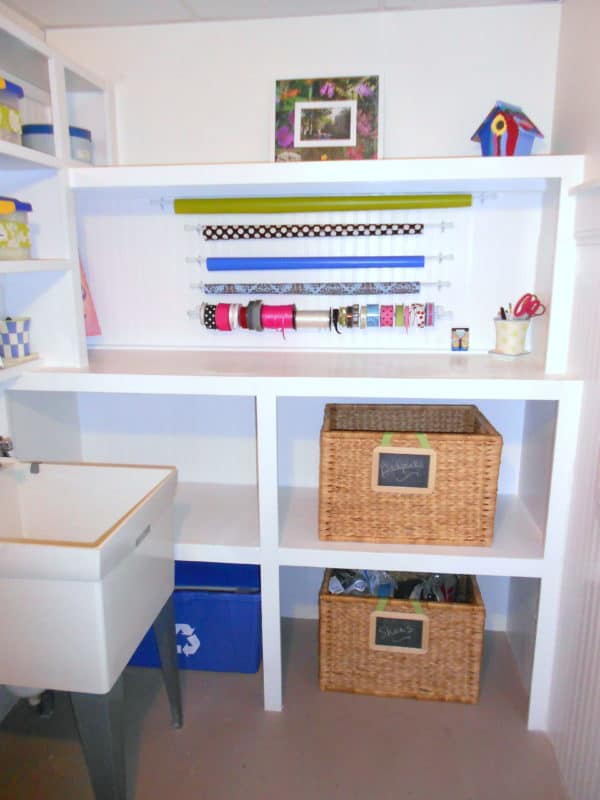
The wrapping paper area was great when my kids were younger and were going to birthday parties all the time, but despite all my efforts to keep my munchkins little forever, that time of our life has passed and we just don’t need this whole space devoted to gift wrap and kid craft supplies anymore.
Okay it stinks that the kiddos have to grow up, but now we have a houseful of teenagers hanging out here all the time and that’s awesome too! I love love love having a pile of kids here! So I’m embracing this season of life we’re in and looking towards the future and what we actually need, what we really really need
is a place for shoes and boots, and more coat hooks.
I’m hoping to reuse the wood from the back wall, along with scraps in my garage, to create a version of the bench part of Ana White’s “Smiling” Mudroom across the whole wall under the window.
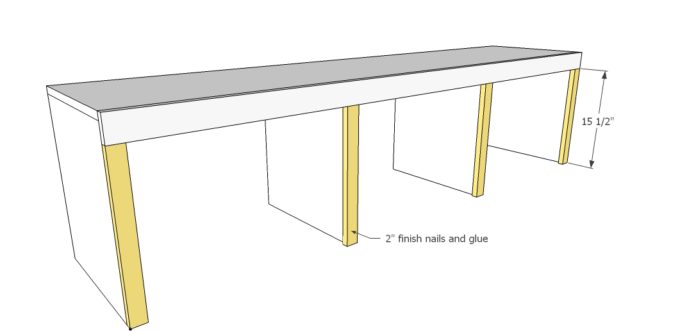
Did you know that all of Ana’s plans are free and tons of people share pics of their completed projects? Perusing Ana’s site is a great way to get some ideas and figure out exactly how to build something. There is something for everyone there, from the novice builder to the experienced, and Ana is so down to earth. One of my all time favorite sites.
On either side of the window I’ll re-configure the hooks that have worked great for us so far, and double our coat storage.

The floor is already this very happy shade of green:
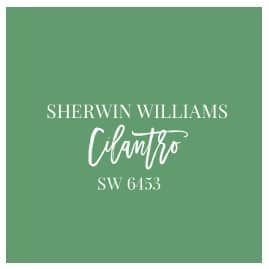
Next week I hope to show you how I reconstructed what I already had to work with!
I’m in the midst of all the drudgery and disaster right now, but hopefully this room will be beautified by the end of the month!
Trying to rework a space with a budget of $100 really is challenging, but it can be done! Do you have a space that could use a little love too? Come enter the $100 Visa gift card giveaway on Instagram to kickstart your own room makeover. It ends tomorrow night!
Check out the progress of all the other $100 Room Challengers below, and have a great weekend friends!

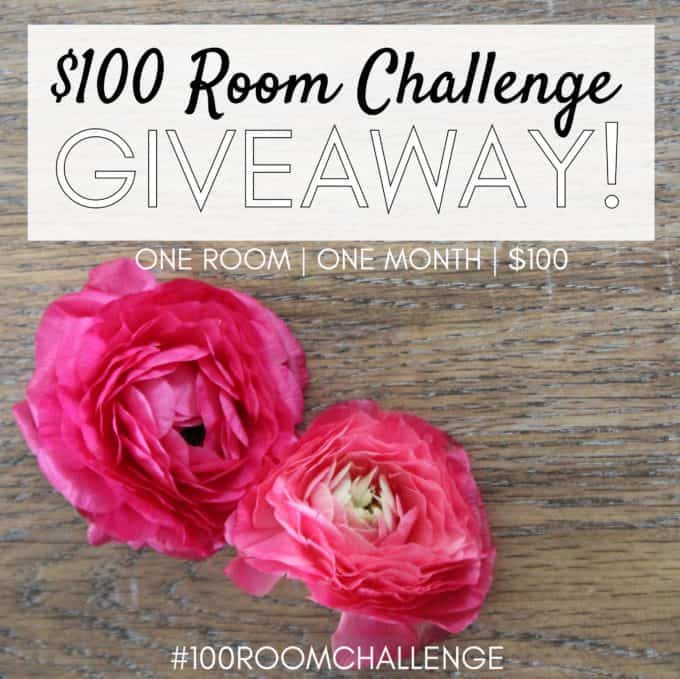
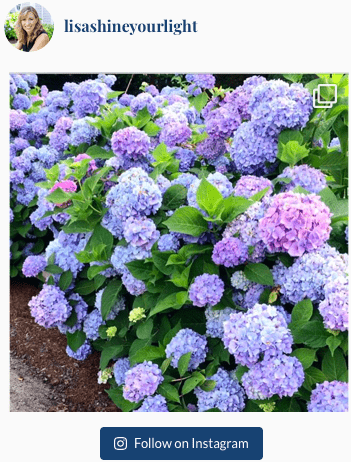
Cassie Bustamante says
ooooh i love that floor color!!!! awesome!
Lisa says
Thanks Cassie…..it brightens up our garage and makes it so much cheerier to come home to!
Lauren@SimplyLKJ says
In the end it will be fabulous! Love the green floor color. Always love seeing projects with limited budgets that most can achieve.
Lisa says
Thanks for the encouragement Lauren! I hope I can pull it off!
Liz says
Missing mitten mates are all over my front entry right now. I am looking forward to seeing the reveal!
Lisa says
Do you have the missing sock mate problem too? That is an epidemic in my house Liz!!
Erin @ Lemons, Lavender, & Laundry says
LOVE Ana White. That’s where we got our plans for our coffee station buffet. And it’s probably my favorite piece of furniture in our house. You’ve got some great ideas for this space!
Lisa says
I love love love how your coffee station came out Erin! Yes Ana is the best. I have about 25 projects of hers pinned for “someday” 🙂
Ashley ~ 3 Little Greenwoods says
What a great starting point! We’ve got three kiddos quickly turning into teenagers so I can’t wait to see how your space comes together.
Lisa says
Hi Ashley, thanks for stopping by! It’s nice having this spot for my kids and their friends to toss all their gear when they come in the house….with 3 kids you know exactly what I’m talking about I’m sure 🙂
Nicki Parrish says
This space has loads of potential, and I am so looking forward to seeing the finished room! Love that color of green too.
Carol @ CAD INTERIORS says
So cool you have this mudroom space, Lisa! Your plan for utilizing the space for your existing needs sounds fantastic. Love the unexpected floor color too!
Lisa says
Thanks Carol! It’s a great little space even with it’s quirks!
Jennifer@ PCword says
Hi Lisa, I’m a crocheter and, it always seems that I don’t have enough space for my yarns storage. haha! Maybe I should change your idea a bit to make mine. Thank you for sharing this projet.
Tracy says
I love Ana White’s plans! The green is beautiful!
Lisa says
Yes! Ana has so many tutorials – and I love seeing the projects readers have done too and how they tweaked Ana’s plans to suit their needs. Such a great resource!