This was a crazy week over here! Here’s what went down.

Affiliate links are included in this post for your convenience. Read more about affiliate links here.
Kitchen & (More) Floor Demolition
At the onset of this renovation, Mark and I decided we would try to do all the demo of both our floors and the kitchen. It was an absolute Godsend that we were telling two of our friends, who have done a ton of renovating themselves, about our plan – they happened to be available on Friday and came over to help. ON THEIR DAYS OFF. We would probably still be demoing if it wasn’t for them!!
I had been planning to pack up the kitchen on Friday so we could do the demolition on Saturday, so moving it up a day meant wildly scrambling to move the contents of our cabinets and pantry upstairs to the kids’ bedrooms! I hadn’t even picked up packing boxes yet so I carted everything upstairs in laundry baskets. It was complete mayhem for a while there!
In the midst of Massachusetts winter slush and rain, we took all the appliances out to the garage, removed all the cabinets and countertops, knocked out the wall between the pantry closets, and took out TWO layers of vinyl flooring and their plywood underlayments.
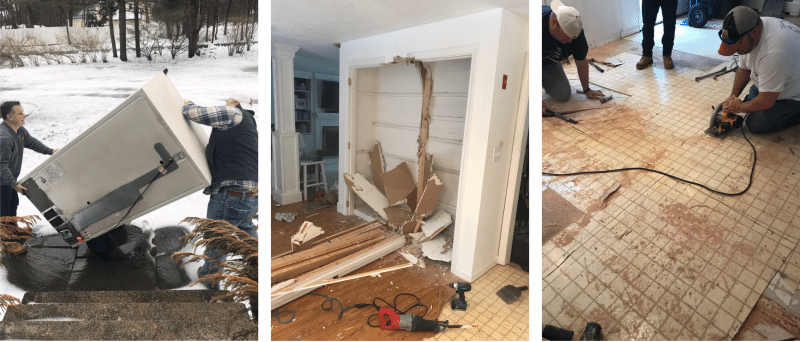
Even though we’re all familiar with demolition and remodeling, we had our electricians come by to make sure everything we had dismantled was safe. These guys are awesome and will be coming back to do all the new wiring next week. After disposing of alllll the wreckage, and pulling millions of popped nails from the subfloor, we finally had a clean slate in the kitchen!
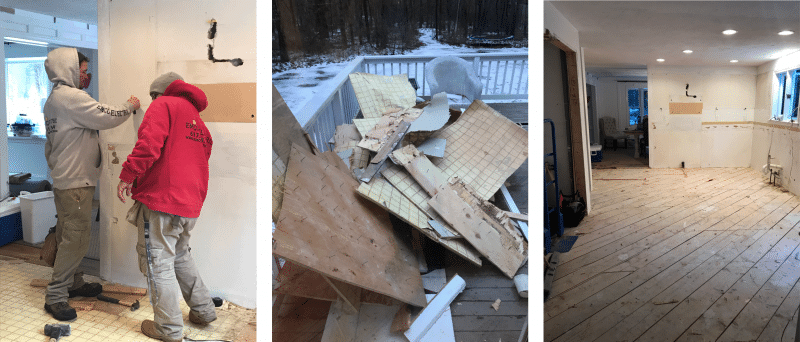
That was an intense day!
We got all the vinyl up in the kitchen and had already taken out the tile in the foyer, but the plywood underlayment in the foyer still remained, so Mark and I spent a good part of Saturday pulling it up. It was more tedious than the kitchen for some reason, but we got it all out! To remove both the kitchen’s vinyl flooring and all the underlayment, we set our circular saw just past their depth and cut them all into 2′ pieces that were easier to pry up with a crowbar and hammer. When cutting the underlayment you have to be really careful not to cut into the subfloor. 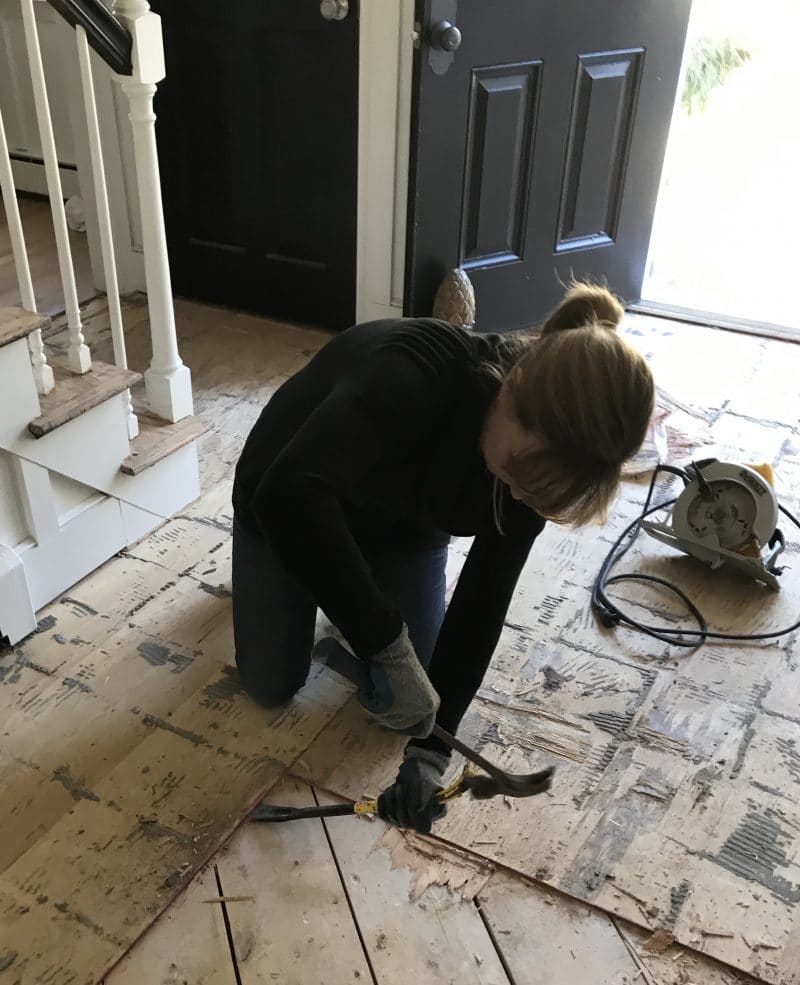
As my daredevil brother always said, have fun but use CAUTION! I’m ironically not wearing them here (I probably jumped up and got them about 1 second after this photo was taken) but I’m an absolute psycho about safety and protecting our eyes and hearing. If you’re taking on any kind of DIY or demo I beg of you to get into the habit of wearing these glamorous safety accessories!! Here are a few affordable safety options (or upgrade to your kids’ nice headphones like we do :)). While you’re at it, throw a mask on too because there is a crazy amount of dust and STUFF in the air during demo, even from just taking up plywood underlayment. Nothing is worth risking your sight, hearing or overall health!
After day 2 of demo, we were plum tuckered out, and still had to clear out the rest of the furniture from the dining room, living room and family room so the flooring company could start on Monday! I can’t even begin to tell you how much we respect everyone that does laborious jobs like this every day!!
We were dearly wishing we had a foam roller to stretch out our backs, but the rug worked pretty well! The half-done dining moulding project will be resumed after the kitchen is done…….stay tuned for that one!
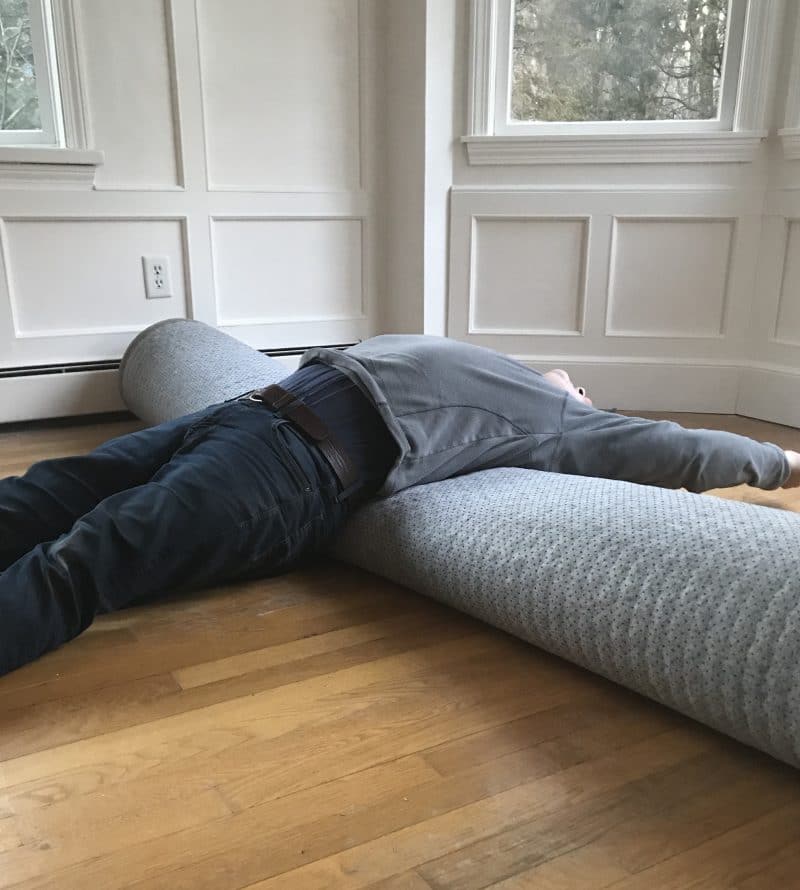
Hardwood Floor Refinishing & Installing!
Here you can see why our wood floors really needed to be done – this house is 33 years old and the floors are just plain worn out in large areas.
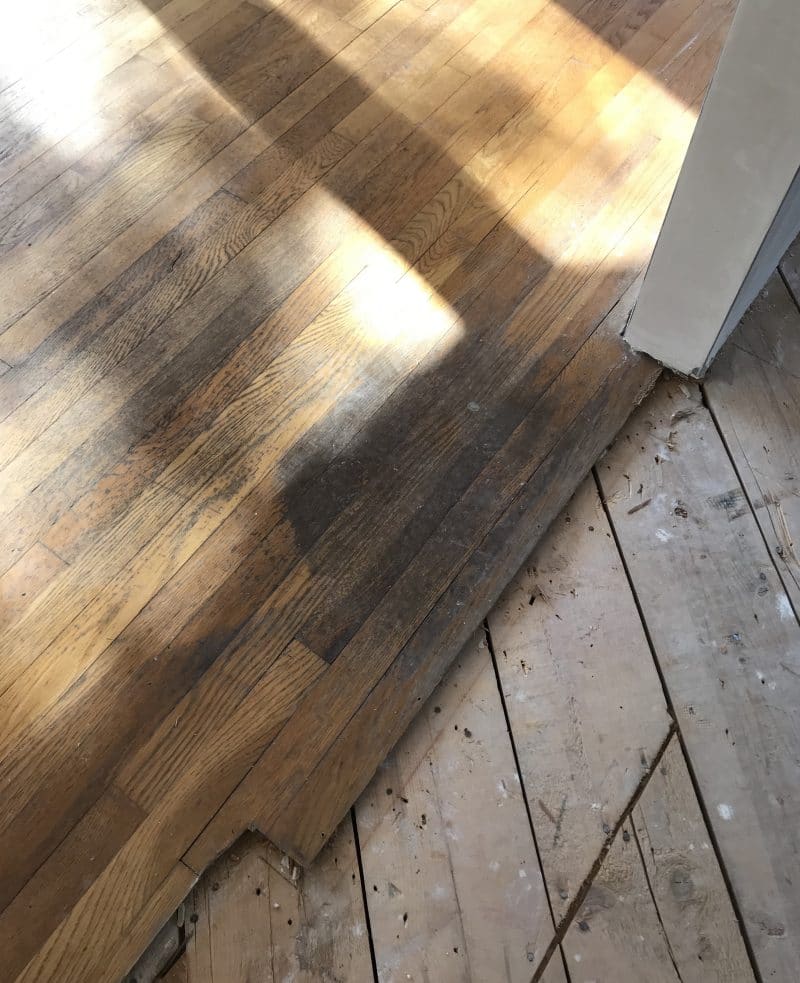
On Monday the flooring company started – it’s actually a one man show and Mike does it all – sanding, installing, and removal of old floors if needed. Mike spent the whole week filling holes, fixing gaps, and preparing the subfloor in the kitchen and foyer for the new hardwoods to be installed, which he started this morning. A ton of work!
It’s always amazing to see how an old hardwood floor can be sanded down and look brand new again!! This is 3/4″ white oak original to the house.
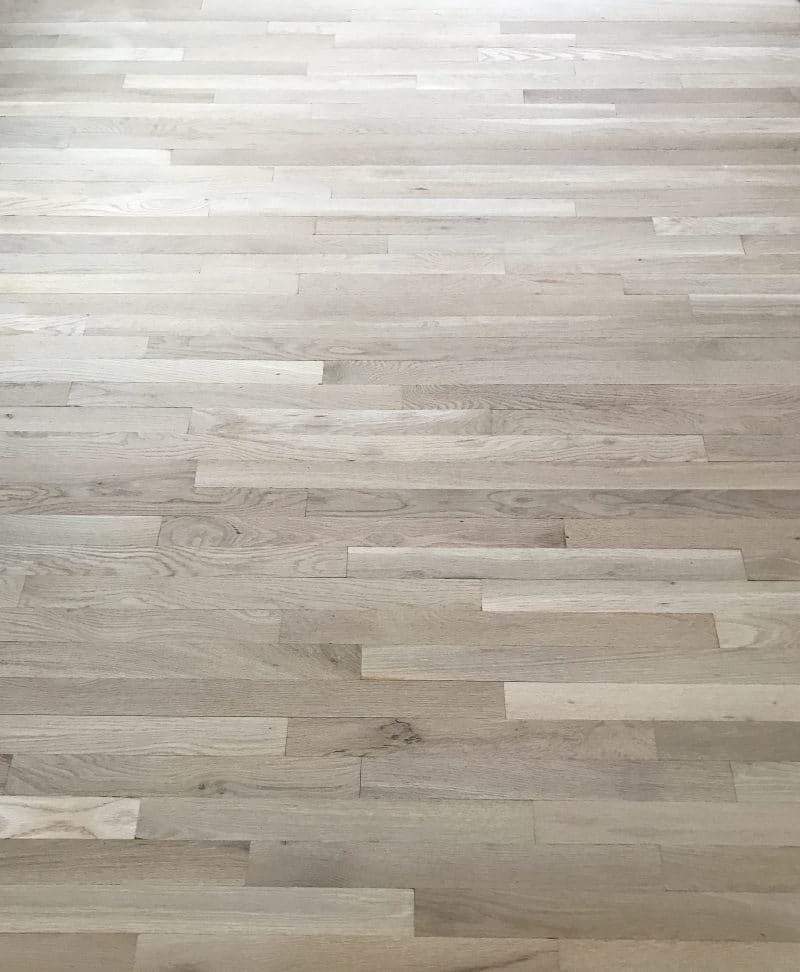
We had deeply considered ripping out all this old hardwood and replacing it with pre-finished wide plank oak floors which would have been beautiful, and easier to install (no sanding, staining or sealing on site) but in the end we are glad we decided to keep these original floors and refinish them. I can’t wait to see them stained and sealed!!
The Stairs
At the beginning of the year I mentioned I was going to give our stairs a makeover to match the new floor color, so I tore off the runner and stripped the ebony stain from the treads. We decided to have Mike sand and stain the treads since they’re in pretty bad shape, and while he’s at it, we figured this was the best time to add a little crazy to this renovation project and have him replace the balusters and newel posts. The newel post goes into the foyer floor so if we were going to ever tackle this project, now is the time (even though it’s a little painful to do it in conjunction with the kitchen and flooring expenses! We’re basically eating Spaghetti-Os for the rest of the year 🙂 ).
I’ve looked at roughly 497457 photos on Pinterest, visited a few lumber and millwork stores, and in end bought this substantial but simple style newel post and square balusters that I think will better compliment the board-and-batten style wall mouldings I’ve been adding throughout the house. It looks huge in this picture but will be cut down!
Can you believe how horrible my pretty stairs look now after stripping them??
If you’re new here see what they looked like after my first makeover.
I wasn’t sure I liked the peak of the newel cap, but after looking around extensively and texting Mark a million photos I got over it. Here’s how it looks painted, from the Lowes site.
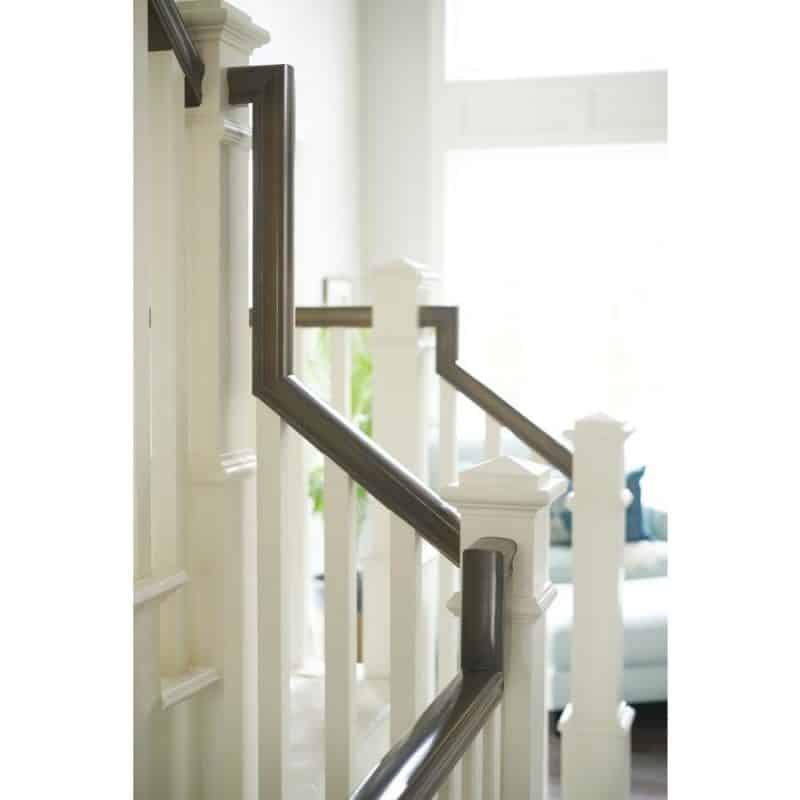
It comes in a less expensive primed poplar version too but the oak one is solid and heavy, and oak is a hard wood that will be more resistant to dings and dents through the years.
I’m spending this coming weekend filling all the holes and repainting the risers, trim, newel posts and spindles and I’m so excited to see how this all comes out!!
The real renovation reality….
…is that this whole process is invasive – part of the reason we haven’t tackled it until now! With our first two kids in college and our youngest away this week, it was a good time to jump into it but living in a house that’s being renovated is tough for a family!! It’s also time consuming, loud and MESSY – every room on our first floor looks like this with supplies and tools everywhere.

However!!! Despite the disaster, we could not be more excited and grateful that after 8.5 years here, the time was right for us to finally tackle these huge projects!! We paid off debt, saved and DIYed whatever we could to get to this point and I’m not going to lie, renovating this house has taken us WAY LONGER than we ever anticipated, but it’s also been an interesting journey that we’ve learned so much from. I think we are 1000X more excited to be doing these projects because of all the day-dreaming, anticipation and hard work that led us to this day.
All this to say, if you’re playing the waiting game TAKE HEART!! The day will come when your day-dreams will become reality too!
This week, all the electrical pre-work will be done, and the cabinets will start to be installed!!!!! I absolutely cannot wait to see what this all looks like a week from now and show you the progress! Thanks for following along on this epic project with us, and I hope you have a beautiful weekend ahead!
xo



Marty says
Those floors are gorgeous and the stairs will be too. Can’t wait to see more.
Lisa says
Thank you Marty! We’re really excited about how the floors cleaned up so far!
Lauren@SimplyLKJ says
Always looks worse before it gets better, right?!!! It’s gonna be amazing once it is all done.
Lisa says
Yes it sure does Lauren, and we can live through a messy renovation with the end goal in sight! Hope you have a great weekend!
Julie S says
Oh man, the in between is a painful mess to be in! But yes – the joy that you are finally doing it, and it WILL be done soonish and be amazing. I loved the back stretching on the rolled rug and can’t wait to see more of the dining room paneling. So pretty! Also, your oak floors looked like THAT underneath the wear?? C’est magnifique!
Lisa says
We were thrilled with how the floors cleaned up Julie! Can’t wait to see them stained.
Dana Frieling says
LISA! I’m so happy for you and your absent bologna countertops!! Looking forward to seeing the new digs!
sarahsofiaproductions says
I’ve enjoyed seeing your kitchen and front entryway reno Lisa! I know it’s a crazy process, probably why we haven’t done it yet ha, but it will be so worth it! Love your mood board and vision! So want to put hard woods through out our home one day! XOXO, Sarah