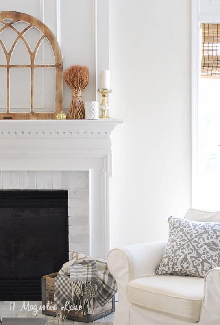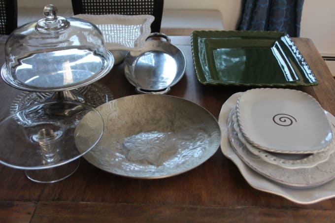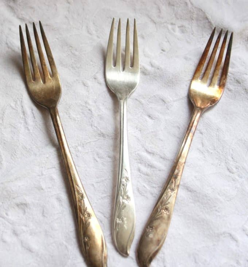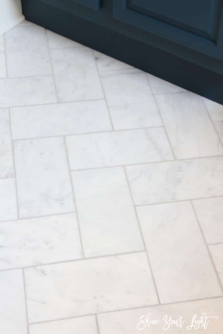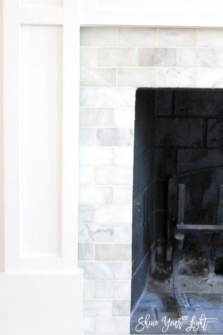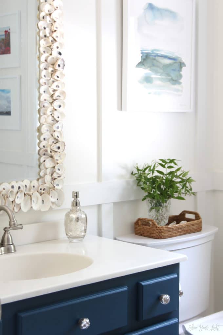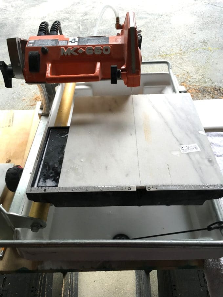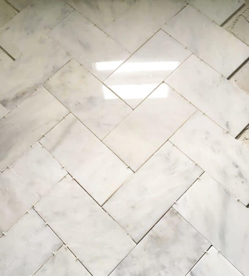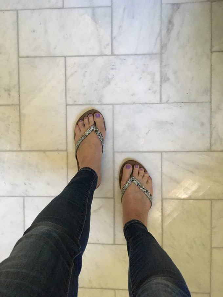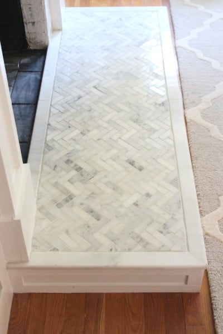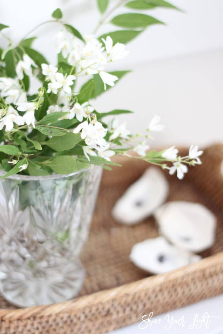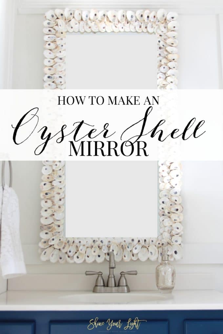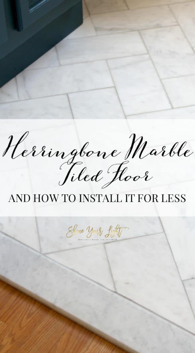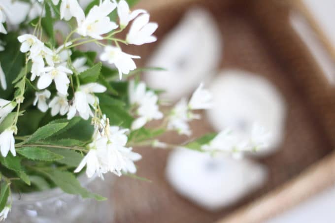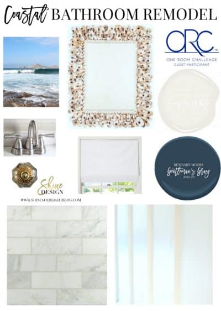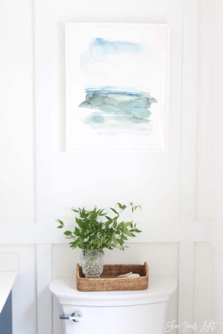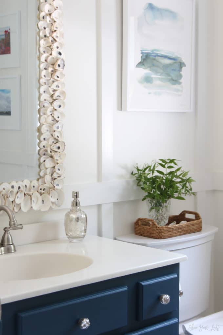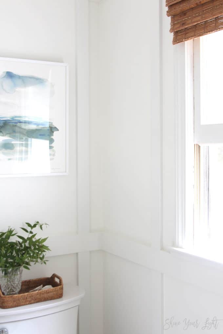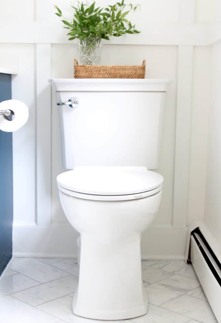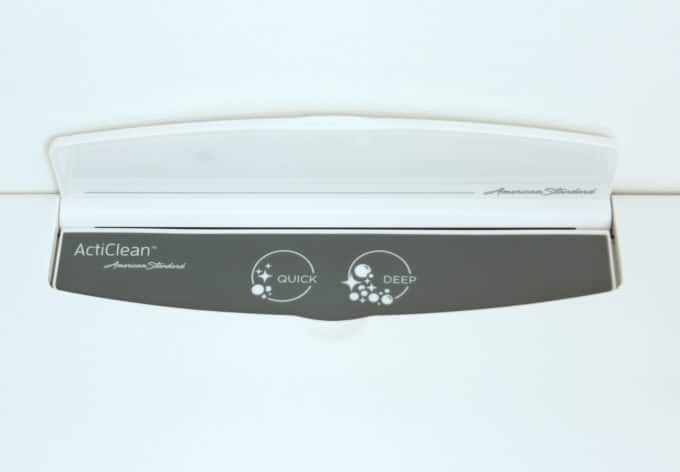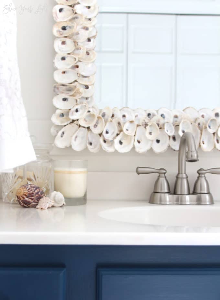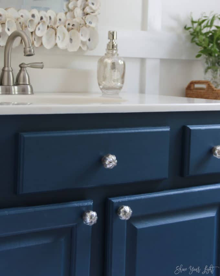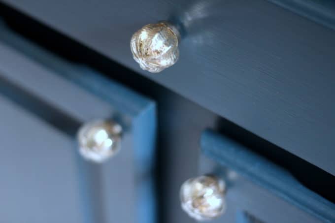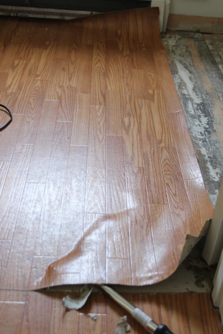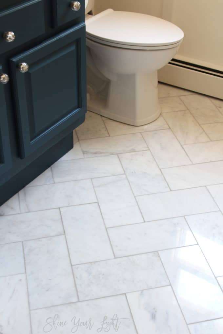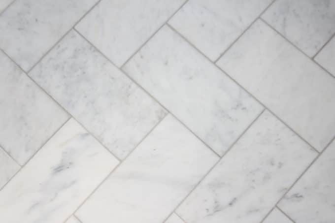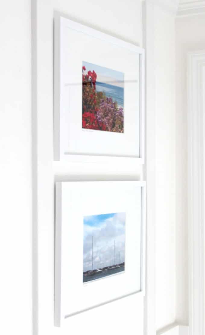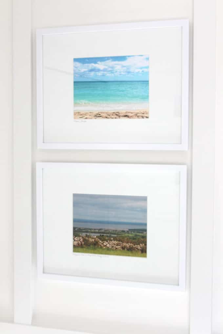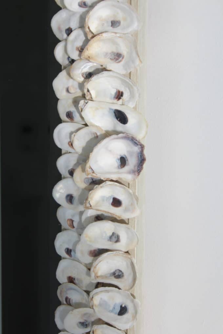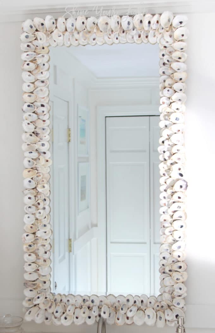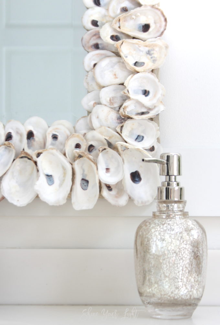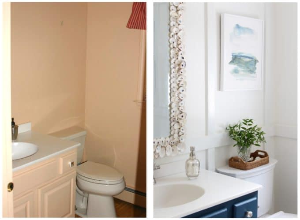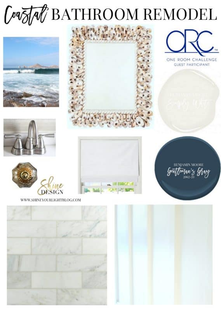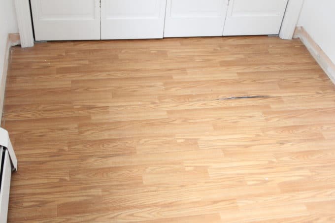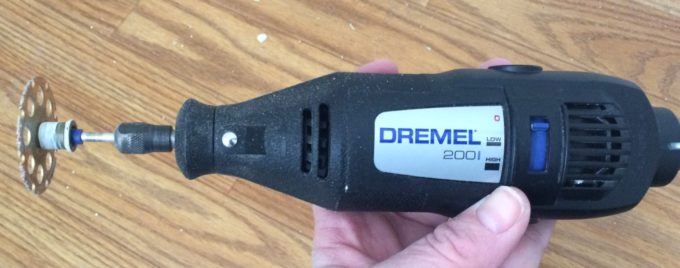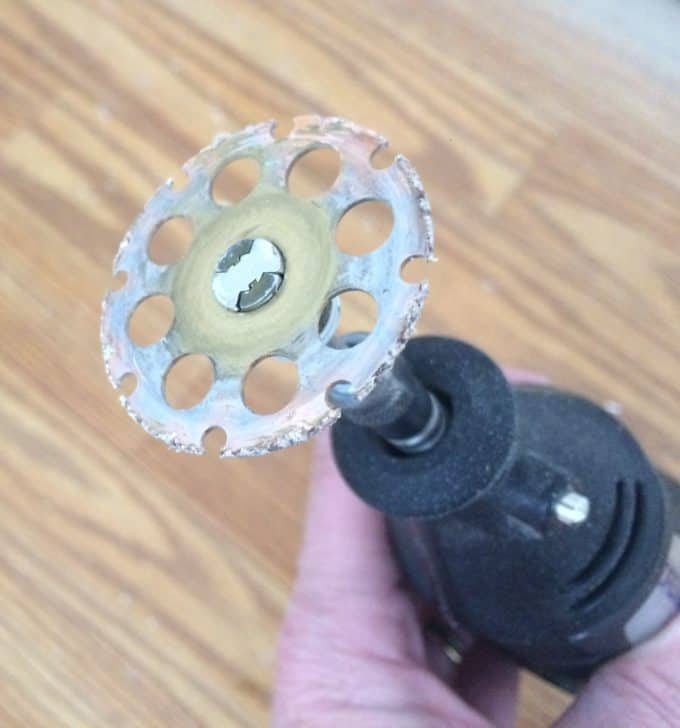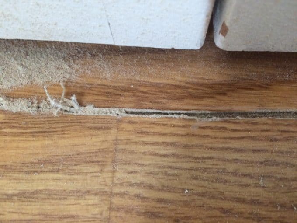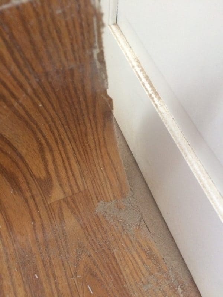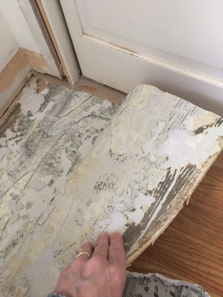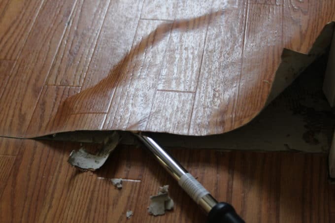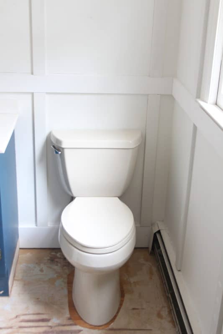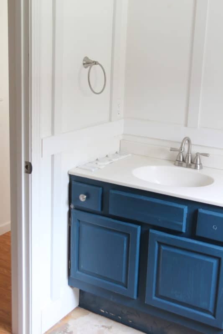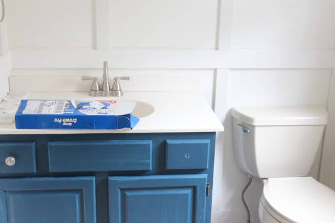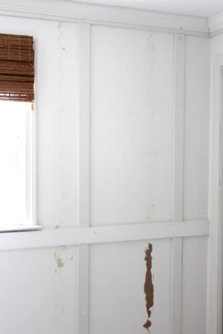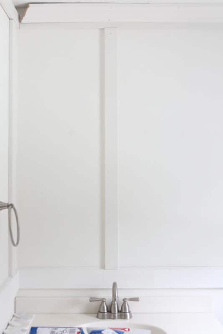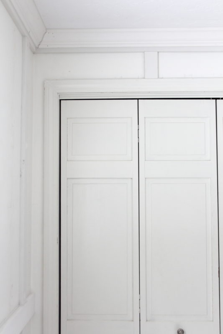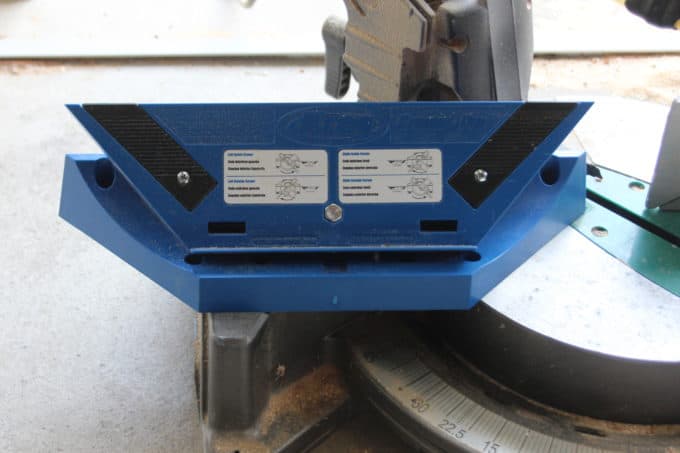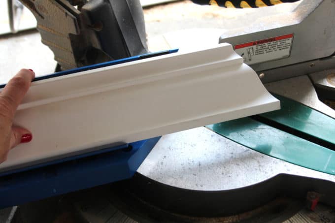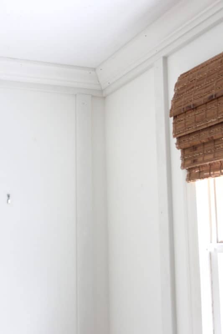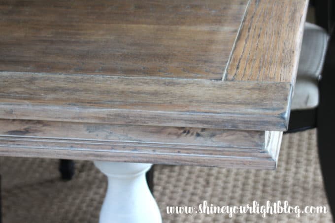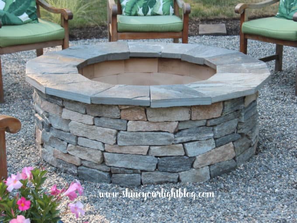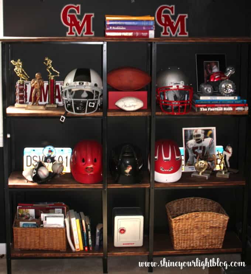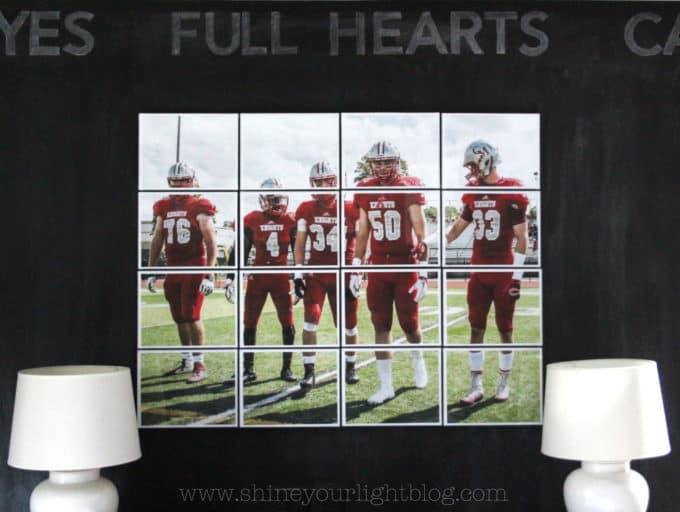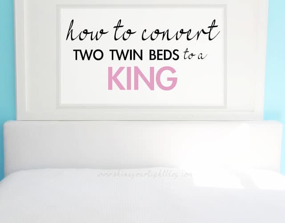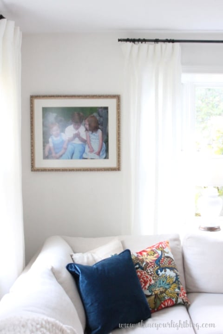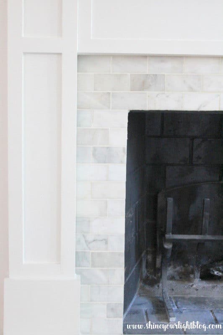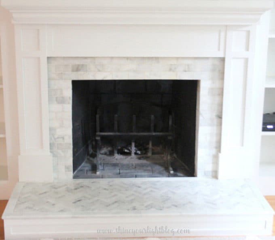
IF YOU’RE NEW TO SHINE YOUR LIGHT…
A quick summary. After living in two new, spacious and perfectly lovely houses when our kids were small, we decided to downsize when our oldest was eleven so that we could do less mortgage paying and more living before our munchkins grew up. I desperately wanted a fixer upper that we could make our own through the years (I can’t tell you how many houses on the market I rejected because they were “too nice”, welcome to Mark’s world!), and somehow managed to talk him into a basic 80s-era house with good bones but in need of a lot of updating. It’s been a slow and steady crawl versus a sprint, but we’re getting there one project at a time! Last spring I rehabbed one of our bathrooms:

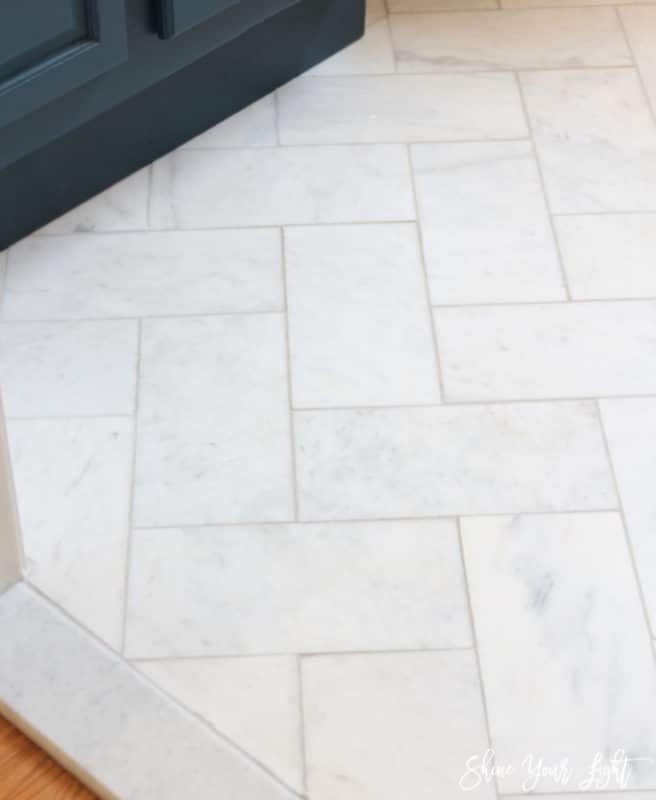
In the fall I added moulding to a half wall and pillar that separates the family room from the bathroom and entrance from the garage (it’s still not 100% done as you can see but I’ll post about that project soon.) Here is the before and so-far.
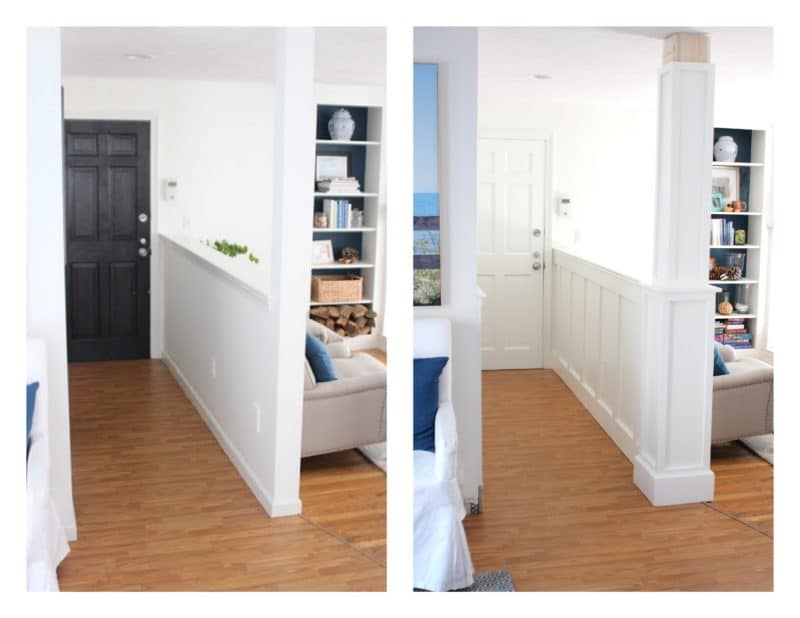 Now that this space is almost finished up I’m dying to get the family room pulled together. It’s the first room you see when you walk in the door from the garage and the room we use the most.
Now that this space is almost finished up I’m dying to get the family room pulled together. It’s the first room you see when you walk in the door from the garage and the room we use the most.
After renovating the fireplace a few years ago, I tried to make the rest of the room a little more cohesive, but truth be told it has always been a room of misfit furniture from our other houses. The DIY reupholstering of two club chairs, a new rug, curtains borrowed from another room and some styling of our built ins bought us a little more time, but when you have to strategically place baskets and drape throw blankets around the room to disguise the shabbiness, it might be time to pull the trigger on a room makeover!
From afar all looks fairly decent,
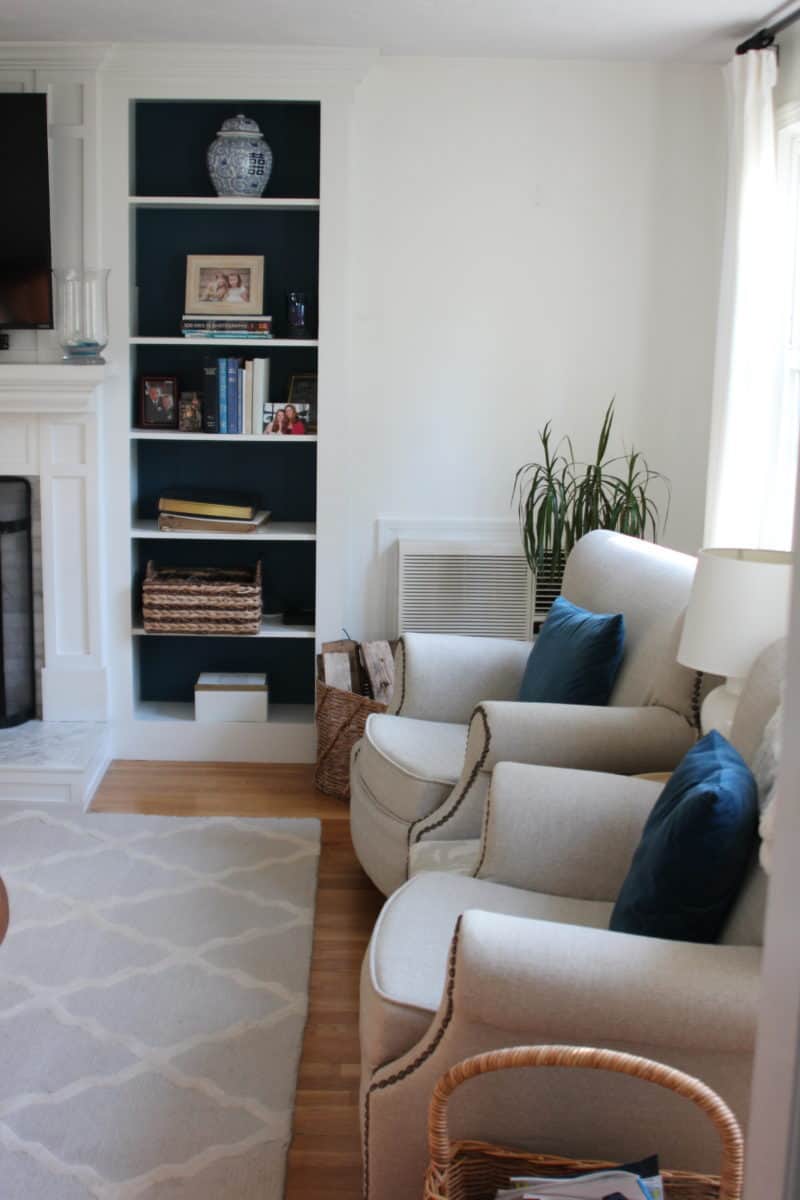
but upon closer inspection you’ll see a few harrowing issues, starting with…..
THE SAD STATE OF THE DIY REUPHOLSTERED CLUB CHAIRS
This part looked great at first but eventually came undone.
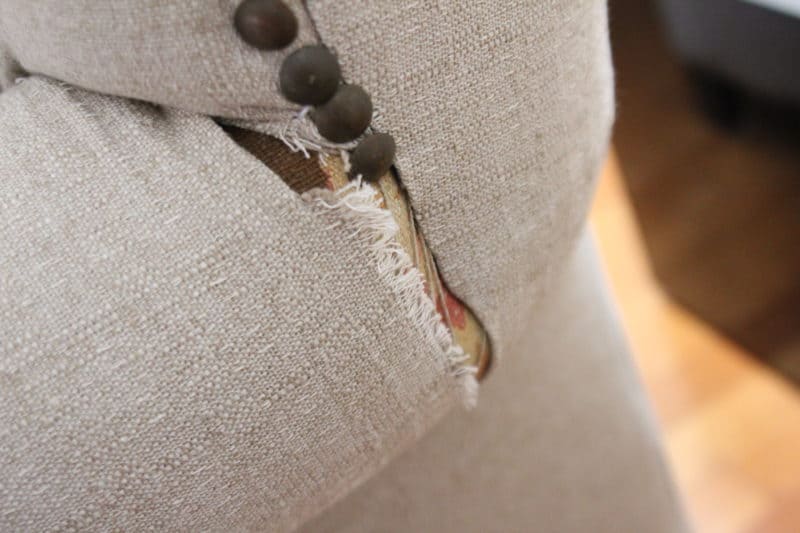
After a few frustrating attempts to take the back of this chair off and fix the seams, I just went right after it with the staple gun. It’s a good look don’t you think?!
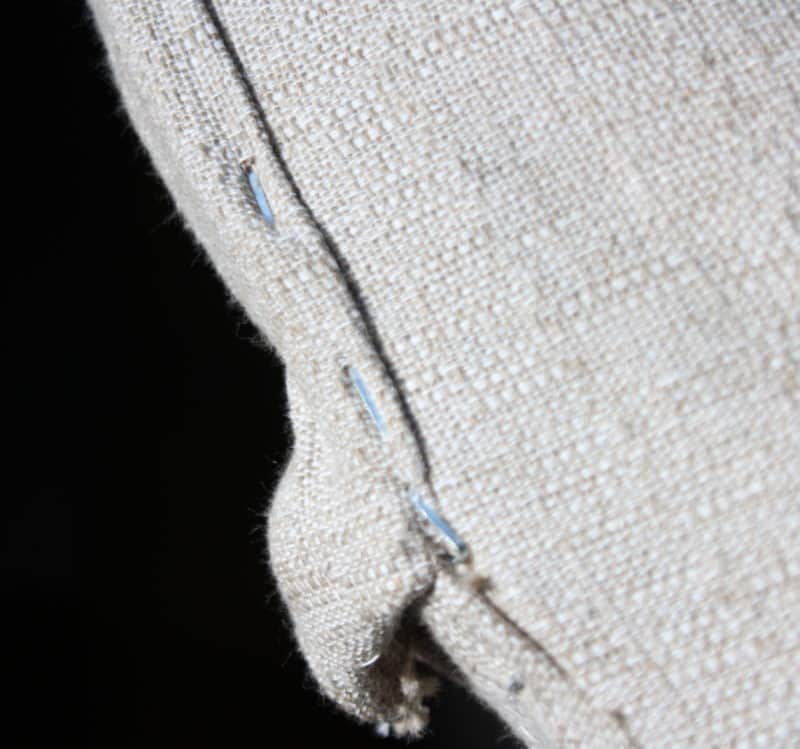
I have spent many, many hours of my life trying to fix my poor reupholstering only to accept the fact that upholstering is not one of my finer skills! It’s all smoke and mirrors over here people!
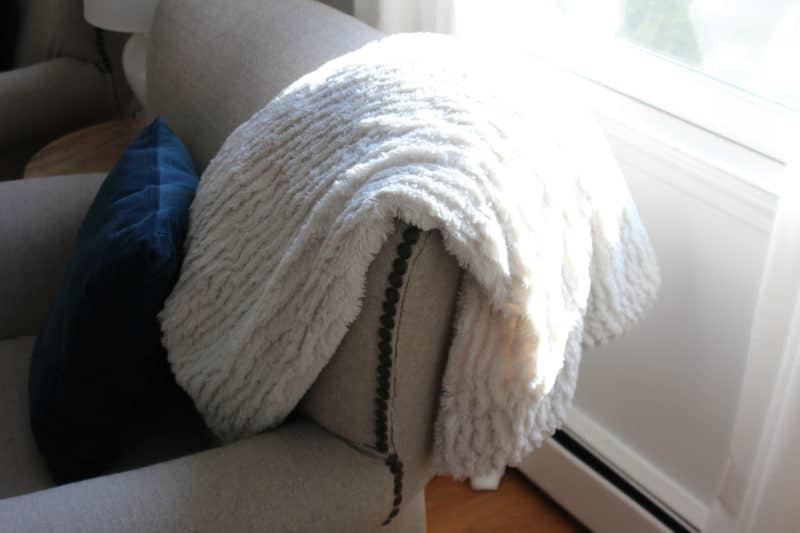
THE RUG SITUATION
Let’s talk about the state of the rug, and how many times I have taken pictures of this area between the couch and the coffee table and texted my entire family about how disgusting they all are and how I’m not their maid and how no one is ever allowed to eat in the family room again. Or let’s not. Maybe a cream colored carpet is not a good choice for the Scibilias?
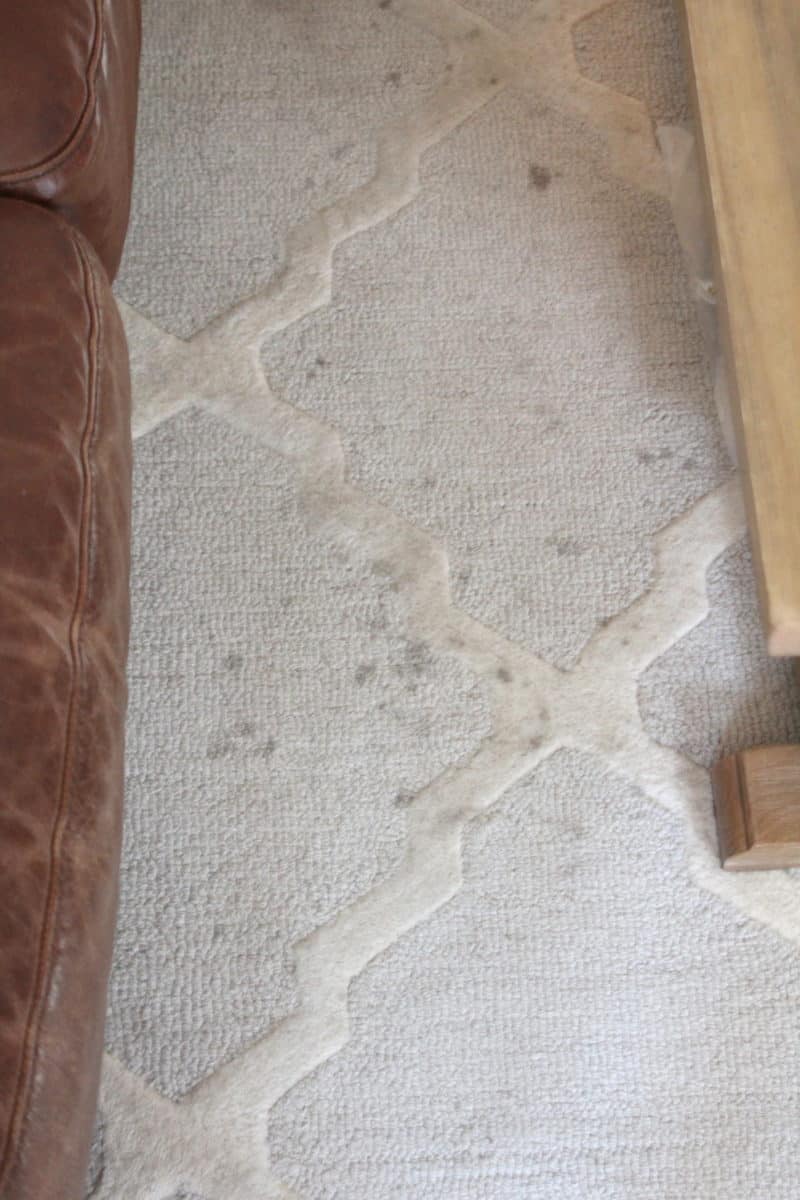
THE ELEPHANT IN THE CORNER
What about that sweet AC unit, so cleverly disguised with a dying plant and a basket? Pretty. Did I mention our second floor has central AC? This house is nuts.
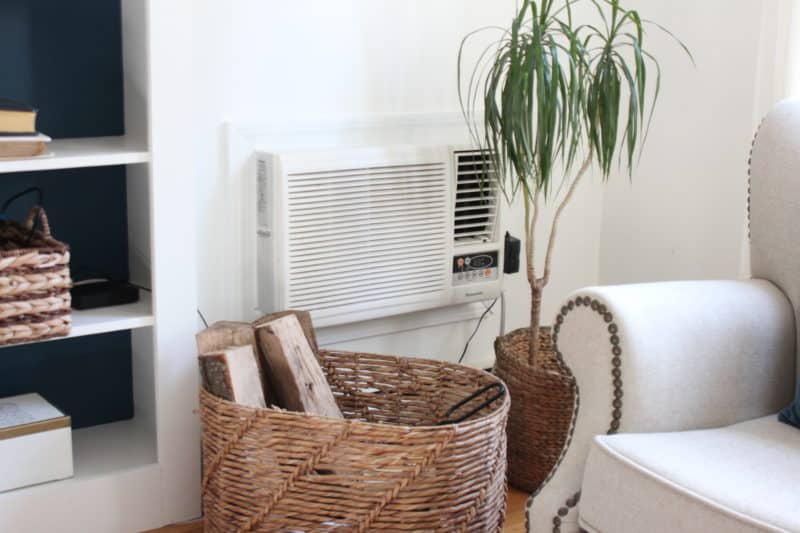
THE BROKEN COUCH
The brown leather couch is part of a set we bought from Domain 13 years ago, and it has served us well with three growing kids and our dear old sweet slobbery Saint Bernard who is no longer with us. Seriously there is nothing like leather for resiliency with kids and pets! BUT…..
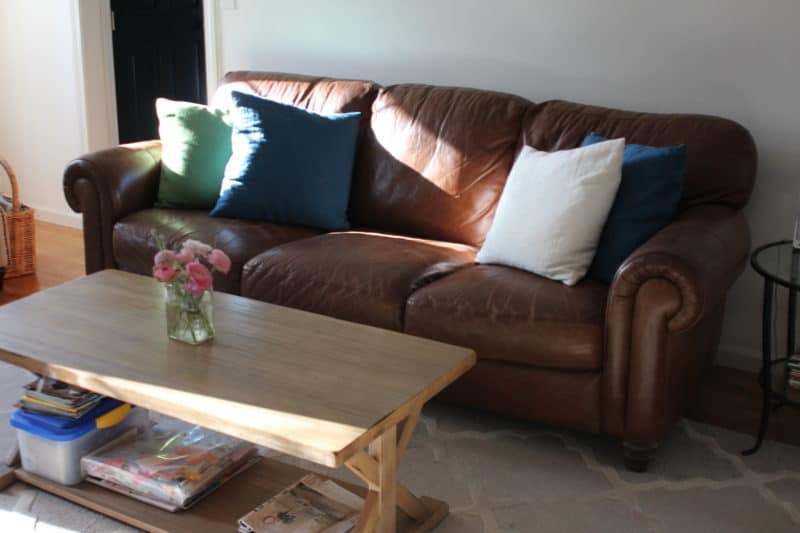
it’s hard to tell from these photos but the center cushion dips down because as it turns out the frame of the couch is SPLIT IN TWO (a discovery also group texted to all the members of this family about how we can’t have nice things). I reinforced the frame on the bottom of the couch but unfortunately this created a VERY SQUEAKY couch situation AND the center cushion still dips down and you feel like you’re falling into a sink hole. So yeah. This baby will be retiring to the basement!
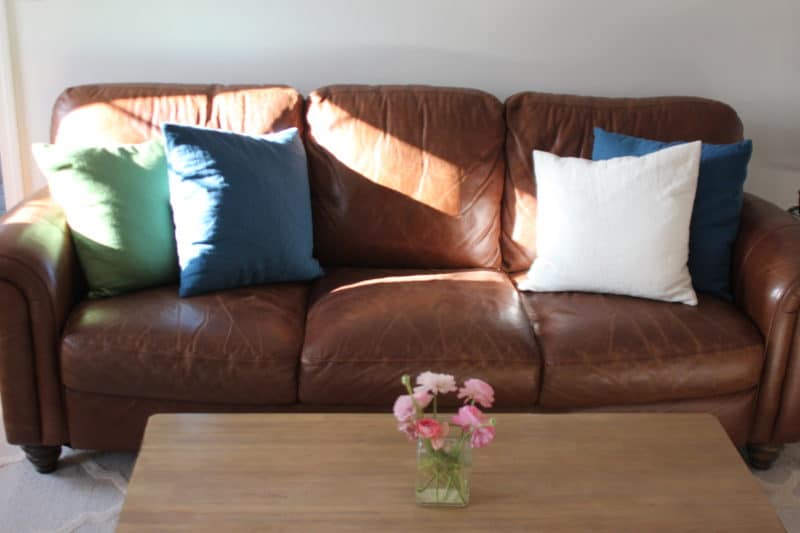
THE LACK OF ARCHITECTURAL DETAIL
While painting our whole first floor Simply White made a world of difference to this 30+ year old house, I think we can all agree this room is a bottle of boredom. Especially when I am so sick of the art that we’ve had for 20 years that I take it off the wall and leave this scenario for months on end 🙂
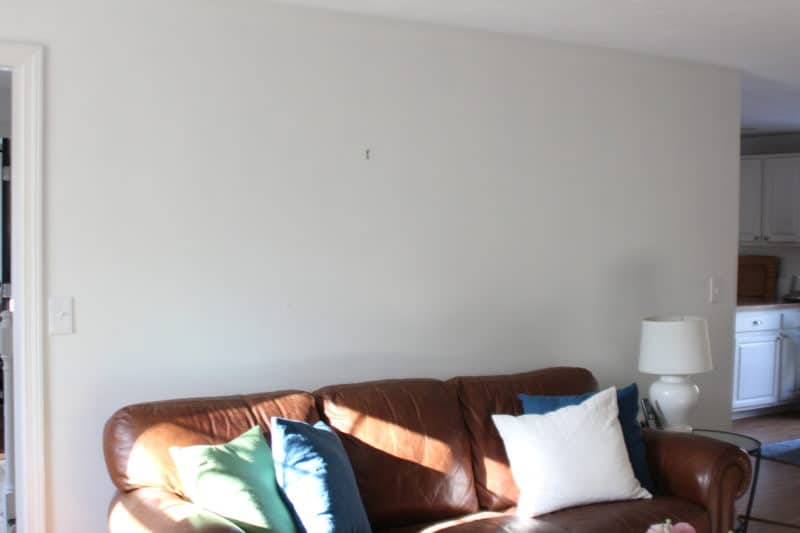
But oh the potential!!!!!
WHAT’S STAYING IN THE ROOM
The coffee table,
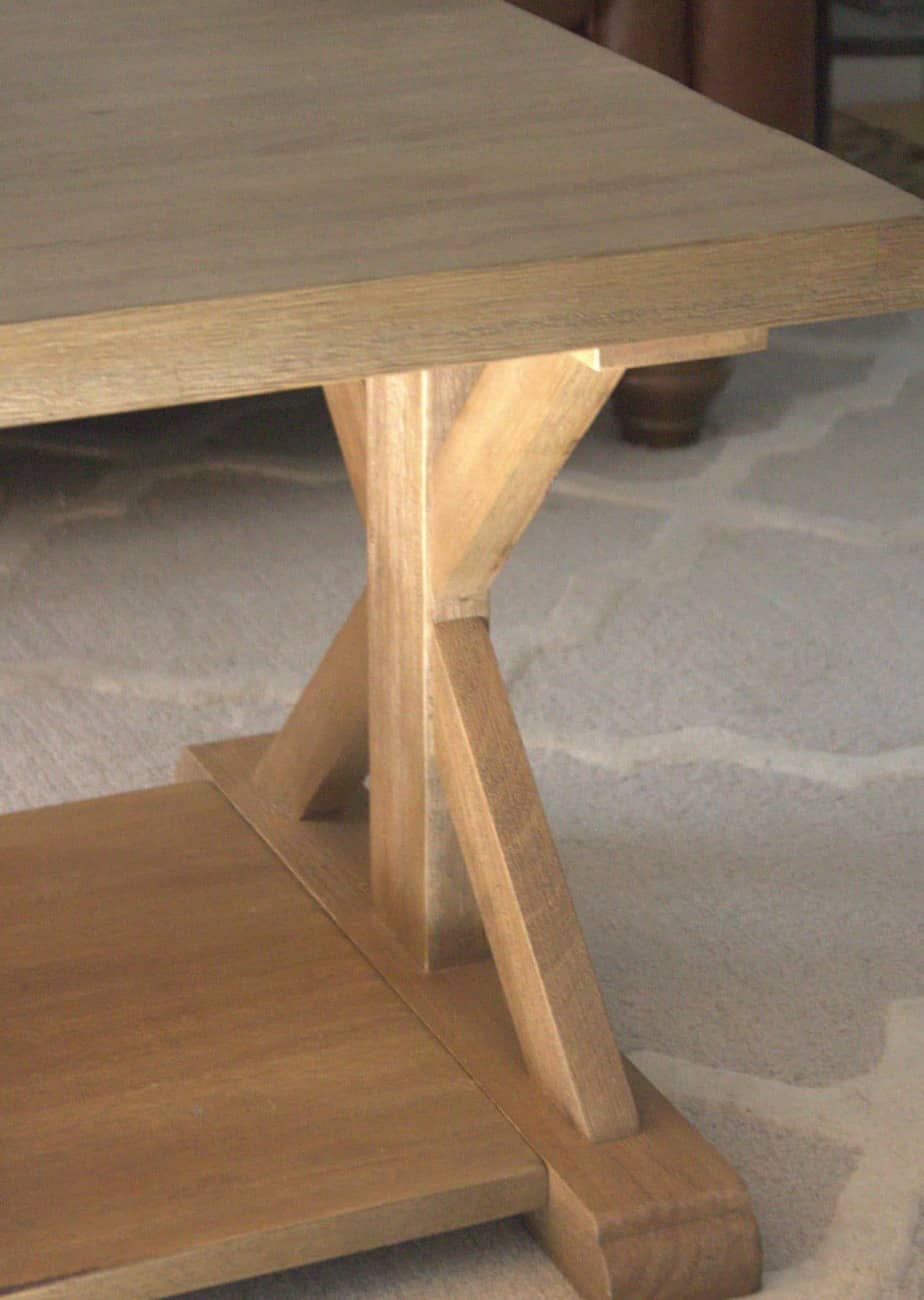
and possibly these two chairs that are small, comfortable and fit so well on the half wall.

ONTO THE VISION!!!
Copious amounts of moulding on the walls, topped off with crown
(as you can see from my Wainscoting and Moulding Pinterest board, I’m slightly obsessed with this subject….)
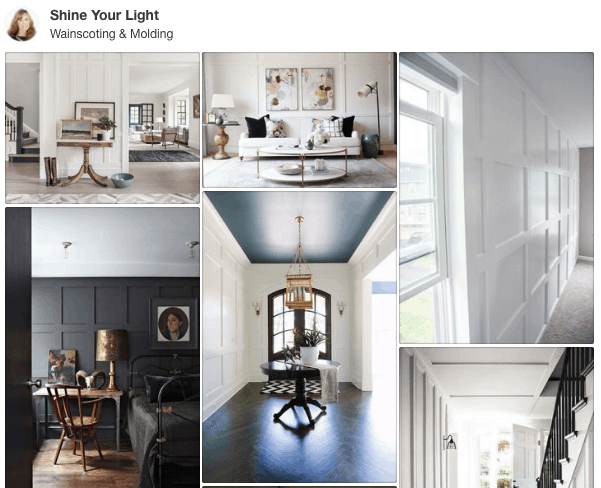
AND…….
the sofa of my dreams, navy blue velvet, but with a coastal vibe! And some fun, interesting art for those white walls!
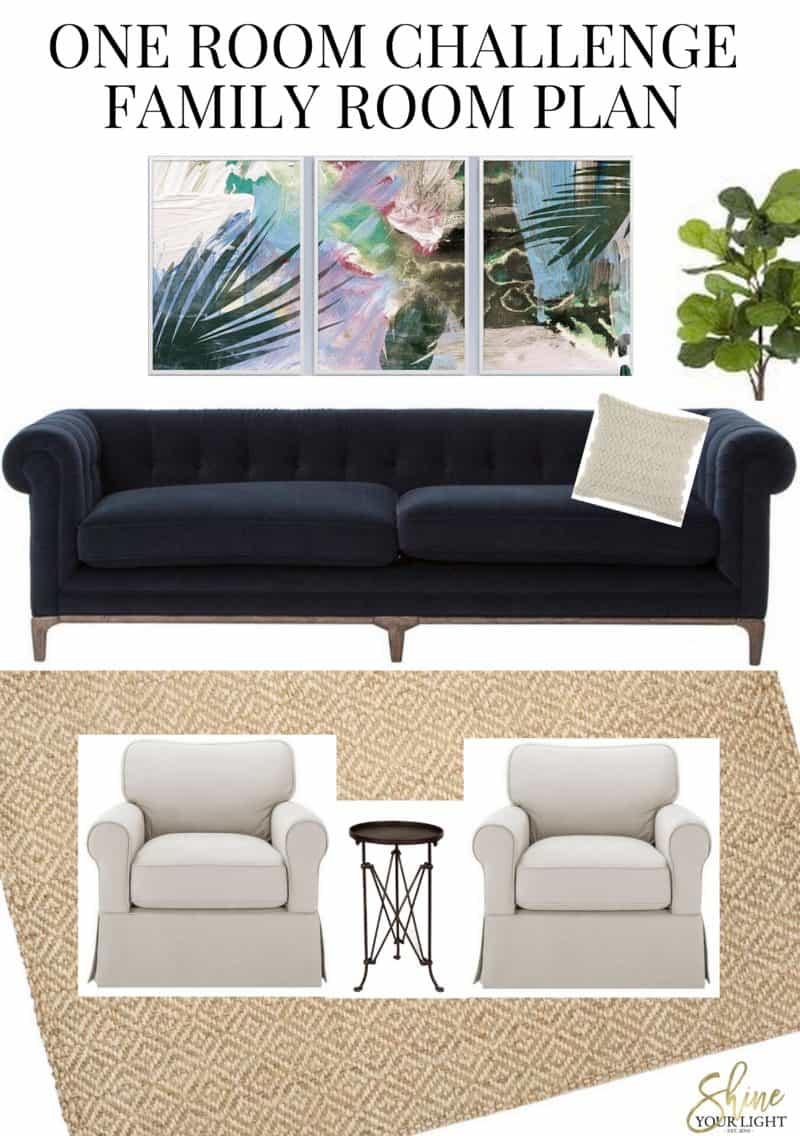
Sofa | Chairs | Art: DanHobdayArt on Etsy | Rug | Table (similar)
What do you think – am I nuts? That sofa with those chairs with that art? Mark is giving me the side eyes but it’s time to shake things up around here!
SPONSOR

I am beyond thrilled to be partnering with Raymour & Flanigan on this project. I was so impressed with this company when I worked with them on the Bloggers Heart Habitat houses (August 2017 and January 2018) – this family owned company has such a big heart and supports so many community endeavors and I am honored to work with them on this room makeover.
Many thanks to Linda at Calling It Home for creating and organizing the One Room Challenge with media partner House Beautiful! Check out more room challenges that kick off today on the new ORC website!
For those of you who are taking on a room for the One Room Challenge this round, best wishes and let me know so I can follow along!
I’ll be back next week with an update on the family room!

 Happy November friends! Can you believe in just a few weeks we’re entering the holiday season again? This year has gone by in a flash!
Happy November friends! Can you believe in just a few weeks we’re entering the holiday season again? This year has gone by in a flash!